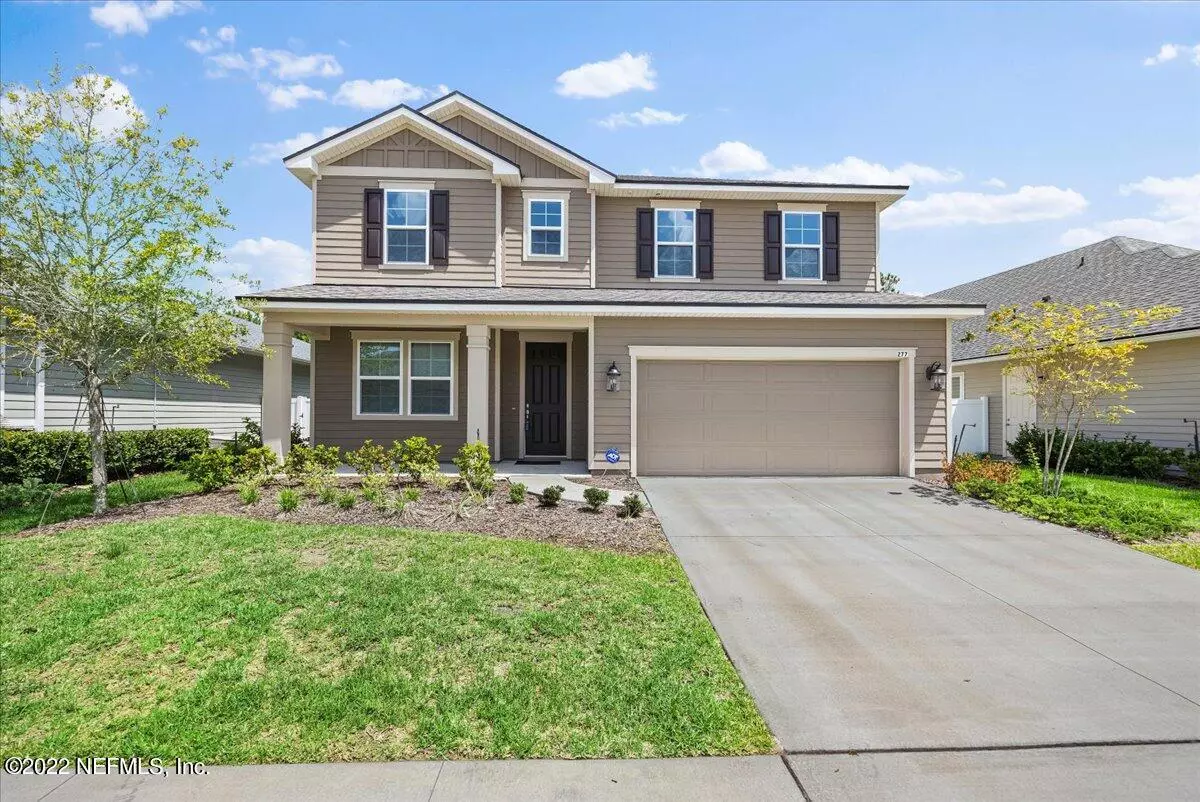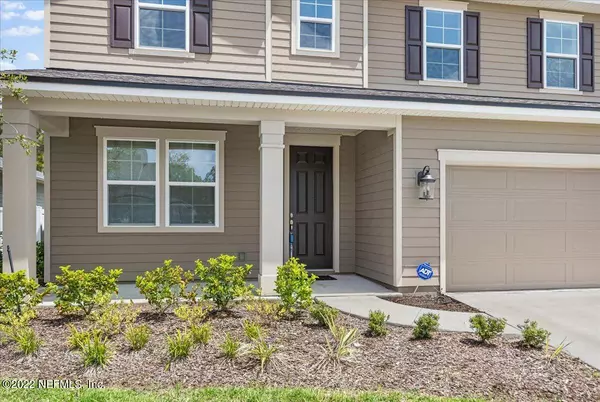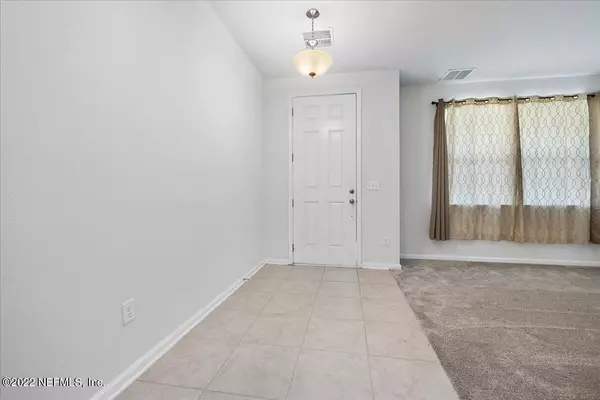$560,000
$599,000
6.5%For more information regarding the value of a property, please contact us for a free consultation.
277 SANDSTONE DR St Augustine, FL 32086
4 Beds
3 Baths
2,733 SqFt
Key Details
Sold Price $560,000
Property Type Single Family Home
Sub Type Single Family Residence
Listing Status Sold
Purchase Type For Sale
Square Footage 2,733 sqft
Price per Sqft $204
Subdivision Treaty Oaks
MLS Listing ID 1183533
Sold Date 06/21/23
Style Contemporary
Bedrooms 4
Full Baths 2
Half Baths 1
HOA Fees $54/ann
HOA Y/N Yes
Originating Board realMLS (Northeast Florida Multiple Listing Service)
Year Built 2021
Property Description
This Richmond American home has it all. Spacious floor plan and high ceilings give the home a grand feel. An amazing kitchen with tons of counter space for cooking or entertaining, a walk-in pantry, smart double ovens, quiet-close cabinets, recessed lighting & seamless oversized granite island/ breakfast bar overlooking the sunroom. The Primary bedroom has a soaking tub, double sinks, walk in closet. The backyard features a covered lanai with outdoor entertainment area including pavers, granite counter top, Fire Pit with built- in bench seating backing up to a private wooded area. In addition, the home has a water filtration system, ceiling fans, upgraded lighting, and laundry room upstairs. Community amenities include playground, pool and exercise room
Location
State FL
County St. Johns
Community Treaty Oaks
Area 337-Old Moultrie Rd/Wildwood
Direction Take I-95 South to FL-207 N Drive to Right on Brinkhoff Rd. to Right on Aventurine Ave. then left on Sandstone Dr. to property on left.
Interior
Interior Features Breakfast Nook, Kitchen Island, Primary Bathroom -Tub with Separate Shower, Walk-In Closet(s)
Heating Central, Electric, Heat Pump, Zoned
Cooling Central Air, Electric, Zoned
Flooring Carpet, Tile
Laundry Electric Dryer Hookup, Washer Hookup
Exterior
Parking Features Attached, Garage
Garage Spaces 2.0
Fence Back Yard
Pool Community
Utilities Available Cable Available
Amenities Available Clubhouse, Fitness Center, Jogging Path, Playground
Roof Type Shingle
Porch Covered, Front Porch, Patio
Total Parking Spaces 2
Private Pool No
Building
Sewer Public Sewer
Water Public
Architectural Style Contemporary
Structure Type Frame
New Construction No
Others
Tax ID 1361412840
Security Features Smoke Detector(s)
Acceptable Financing Cash, Conventional, FHA, Lease Option, VA Loan
Listing Terms Cash, Conventional, FHA, Lease Option, VA Loan
Read Less
Want to know what your home might be worth? Contact us for a FREE valuation!

Our team is ready to help you sell your home for the highest possible price ASAP
Bought with PRF REALTY SALES






