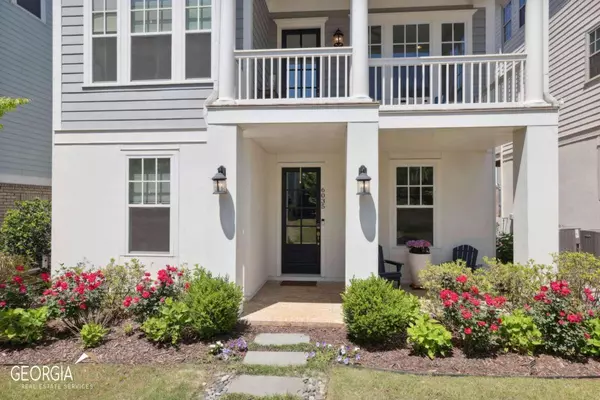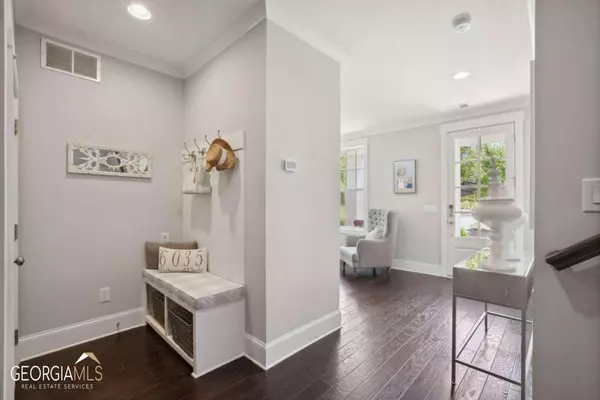$677,500
$669,900
1.1%For more information regarding the value of a property, please contact us for a free consultation.
6035 Richwood Roswell, GA 30076
4 Beds
3.5 Baths
3,000 SqFt
Key Details
Sold Price $677,500
Property Type Single Family Home
Sub Type Single Family Residence
Listing Status Sold
Purchase Type For Sale
Square Footage 3,000 sqft
Price per Sqft $225
Subdivision Alstead
MLS Listing ID 10153623
Sold Date 06/22/23
Style Brick Front,Other,Traditional
Bedrooms 4
Full Baths 3
Half Baths 1
HOA Fees $200
HOA Y/N Yes
Originating Board Georgia MLS 2
Year Built 2016
Annual Tax Amount $3,817
Tax Year 2022
Lot Size 1,481 Sqft
Acres 0.034
Lot Dimensions 1481.04
Property Description
BACK ON THE MARKET - NO FAULT OF SELLER- Beautiful home finished on three levels looks like new. Three car garage, ground floor bedroom, full bath and flex room. Hardwood floors throughout main level, light/bright interior with tons of natural light. Beautiful white kitchen with quartz island and countertops. Stainless appliances, walk in pantry, separate dining room, keeping room with fireplace. Deck overlooks park-like common area, separate balcony for grilling near kitchen. Main floor has sound system (speakers ) and automated privacy blinds. Large master suite with separate tub and frameless glass shower, two generous secondary bedrooms with walk-in closets, full bath and laundry is upstairs where you need it. Excellent location with easy access to GA 400 at exit 7 or Peachtree Industrial/HWY 141. Nearby grocery stores, near schools, near East Roswell Park and East Roswell public library. Hill top park is high enough to see Buckhead fireworks on the 4th of July. Ten minutes to downtown Roswell, Alpharetta and Avalon.
Location
State GA
County Fulton
Rooms
Basement None
Dining Room Separate Room
Interior
Interior Features High Ceilings, Walk-In Closet(s)
Heating Natural Gas, Forced Air
Cooling Ceiling Fan(s), Central Air
Flooring Hardwood, Carpet
Fireplaces Number 1
Fireplaces Type Family Room, Gas Log
Fireplace Yes
Appliance Gas Water Heater, Dishwasher, Disposal, Microwave, Refrigerator
Laundry In Hall, Upper Level
Exterior
Exterior Feature Balcony
Parking Features Garage Door Opener, Garage
Garage Spaces 3.0
Community Features Clubhouse, Park, Pool, Sidewalks, Street Lights, Walk To Schools, Near Shopping
Utilities Available Underground Utilities, Cable Available, Electricity Available, High Speed Internet, Natural Gas Available, Phone Available, Sewer Available, Water Available
View Y/N No
Roof Type Composition
Total Parking Spaces 3
Garage Yes
Private Pool No
Building
Lot Description Zero Lot Line
Faces Holcomb Bridge Rd East of 400 (exit 7A), Left on Eves Rd then left into Alstead, left on Richwood circle.
Foundation Slab
Sewer Public Sewer
Water Public
Structure Type Brick
New Construction No
Schools
Elementary Schools Hillside
Middle Schools Haynes Bridge
High Schools Centennial
Others
HOA Fee Include Maintenance Grounds,Swimming,Tennis
Tax ID 12 266007121660
Security Features Smoke Detector(s)
Special Listing Condition Resale
Read Less
Want to know what your home might be worth? Contact us for a FREE valuation!

Our team is ready to help you sell your home for the highest possible price ASAP

© 2025 Georgia Multiple Listing Service. All Rights Reserved.





