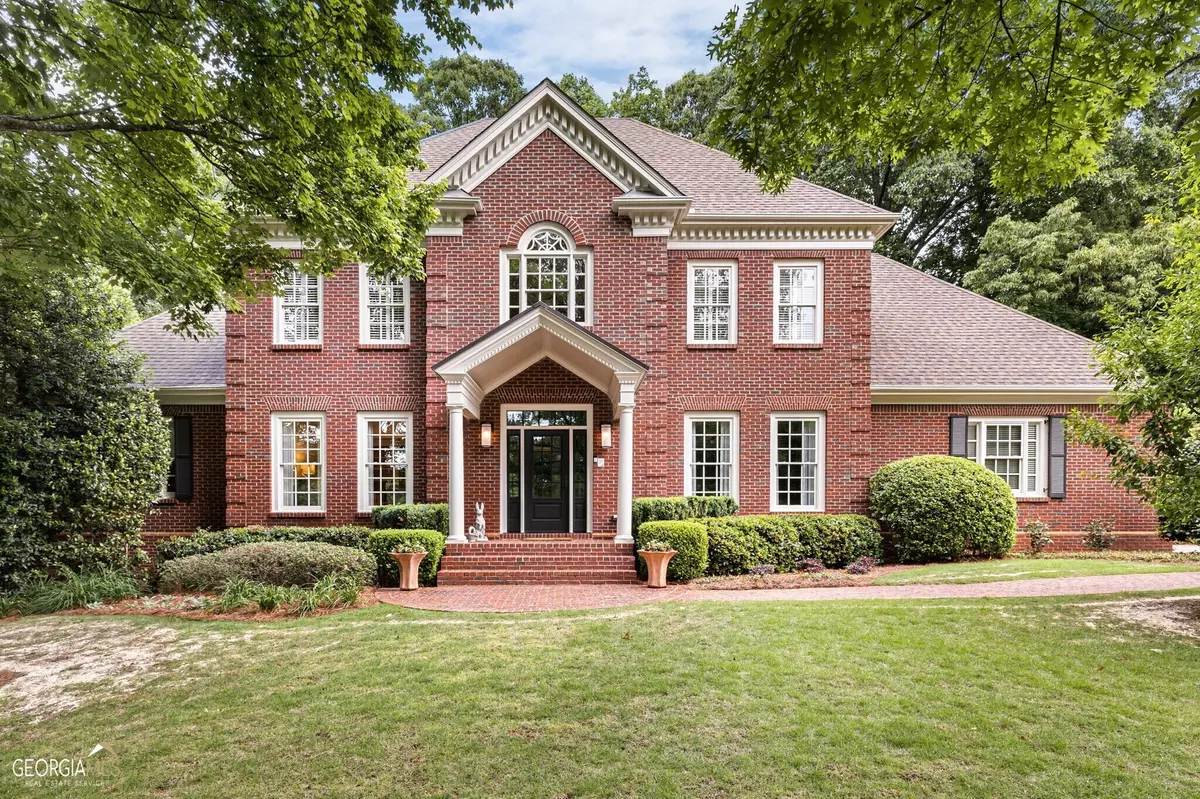$1,735,000
$1,675,000
3.6%For more information regarding the value of a property, please contact us for a free consultation.
1376 Wesley Oaks Atlanta, GA 30327
5 Beds
4.5 Baths
5,217 SqFt
Key Details
Sold Price $1,735,000
Property Type Single Family Home
Sub Type Single Family Residence
Listing Status Sold
Purchase Type For Sale
Square Footage 5,217 sqft
Price per Sqft $332
Subdivision Margaret Mitchell
MLS Listing ID 10158819
Sold Date 06/23/23
Style Brick 4 Side,Traditional
Bedrooms 5
Full Baths 4
Half Baths 1
HOA Y/N No
Originating Board Georgia MLS 2
Year Built 1997
Annual Tax Amount $15,360
Tax Year 2022
Lot Size 0.413 Acres
Acres 0.413
Lot Dimensions 17990.28
Property Description
This beautiful renovation located on a quiet cul-de-sac lot is the perfect opportunity in Margret Mitchell. Welcoming brick walkway leads to the covered front entry overlooking the manicure front yard . The two story entrance foyer is filled with natural light and opens to the fantastic floor plan perfect for entertaining and easy living. The living room/study is located just off the foyer. Renovated powder room with custom vanity and lighting are located off entry foyer. formal dining room is generous and has access to a dry bar with custom glass front cabinets, and built-in storage. The cook will be please with a completely renovated gourmet kitchen that offers the perfect gathering space. New stainless steel built-in appliances include: Wolf Oven/Stove, refrigerator, dishwasher, built-in Miele Coffee Station, designer hardware, lighting, tile work, custom cabinetry and stone countertops, A large walk-in pantry too! The sunny breakfast room takes in views of the professionally landscaped gardens and hardscapes. The kitchen opens out to a large flagstone patio and the in-ground gunite/pebble tech swimming pool and spa. . The beautiful outdoor entertainment pavilion provides the perfect area for relaxing and dining. The large laundry room on the main level provides custom built-in cabinetry, and Electrolux Washer/Dryer included. Vaulted ceilings open up the volume in the great room providing abundant living space. The gas fireplace and custom bookcases and storage add tasteful elements and focal points. New 9 ft French doors and window panels open to backyard views and an expansive screened-in porch with space for outdoor relaxation and dining. The Owners retreat on the main level is generous with tall tray ceilings, custom plantation shutters, and space for additional living options. The owners on-suite spa bath is a complete renovation with custom frameless glass shower, floating tub, designer tile, hardware, lighting and custom cabinetry with stone countertops. Two walk-in closets with custom shelving and storage are also provided. Upstairs there are three generous sized bedrooms. One bedroom tiled full bath. The other 2 bedrooms offer a Jack-n- Jill tiled bathroom. All bedrooms have generous double closets.o he downstairs terrace level provides options for everyone! A wine cellar for the wine connoisseur (1100 bottle capacity), a large media/game room too! The additional bedroom space is currently used as a gym studio and offers double closets. Access to exterior side yard and rear play area are made available. The tiled full bath is just off the hallway. Huge expansion potential with large unfinished basement areas that are perfect for storage or future flex space. The home has new electrical outlets, and switches that are automated, new door hardware, freshly painted interior, refinished hardwood floors, new designer lighting fixtures with dimmers! There is a whole house generator too! The 2 car garage has a custom tech painted floor, electric vehicle charging ready, and storage areas. This home offers it all within minutes to just about everything you are looking for.
Location
State GA
County Fulton
Rooms
Basement Finished Bath, Concrete, Daylight, Interior Entry, Exterior Entry, Finished, Full
Dining Room Separate Room
Interior
Interior Features Bookcases, Tray Ceiling(s), Vaulted Ceiling(s), High Ceilings, Double Vanity, Entrance Foyer, Soaking Tub, Separate Shower, Walk-In Closet(s), Master On Main Level, Wine Cellar
Heating Natural Gas, Central, Forced Air, Zoned
Cooling Electric, Ceiling Fan(s), Central Air, Zoned
Flooring Hardwood, Tile, Carpet
Fireplaces Number 1
Fireplaces Type Family Room, Gas Starter, Masonry
Fireplace Yes
Appliance Gas Water Heater, Dryer, Washer, Dishwasher, Disposal, Microwave, Oven/Range (Combo), Refrigerator, Stainless Steel Appliance(s)
Laundry In Hall
Exterior
Exterior Feature Garden, Sprinkler System
Parking Features Garage, Kitchen Level, Parking Pad, Side/Rear Entrance
Fence Fenced, Back Yard
Pool In Ground, Heated
Community Features Street Lights, Near Public Transport, Walk To Schools, Near Shopping
Utilities Available Cable Available, Sewer Connected, Electricity Available, High Speed Internet, Natural Gas Available, Phone Available, Sewer Available, Water Available
View Y/N No
Roof Type Composition
Garage Yes
Private Pool Yes
Building
Lot Description Cul-De-Sac, Sloped
Faces GPS
Sewer Public Sewer
Water Public
Structure Type Brick
New Construction No
Schools
Elementary Schools Brandon Primary/Elementary
Middle Schools Sutton
High Schools North Atlanta
Others
HOA Fee Include None
Tax ID 17 0196 LL2385
Security Features Security System,Carbon Monoxide Detector(s),Smoke Detector(s)
Acceptable Financing Cash, Conventional
Listing Terms Cash, Conventional
Special Listing Condition Updated/Remodeled
Read Less
Want to know what your home might be worth? Contact us for a FREE valuation!

Our team is ready to help you sell your home for the highest possible price ASAP

© 2025 Georgia Multiple Listing Service. All Rights Reserved.





