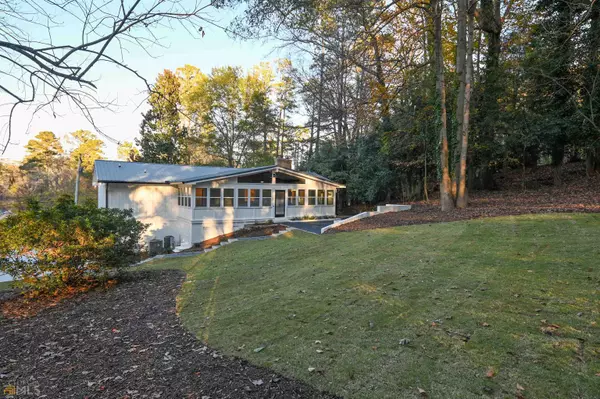Bought with Non-Mls Salesperson • Non-Mls Company
$870,000
$874,900
0.6%For more information regarding the value of a property, please contact us for a free consultation.
499 West Lake DR Athens, GA 30606
4 Beds
4 Baths
3,151 SqFt
Key Details
Sold Price $870,000
Property Type Single Family Home
Sub Type Single Family Residence
Listing Status Sold
Purchase Type For Sale
Square Footage 3,151 sqft
Price per Sqft $276
Subdivision Fivepoints
MLS Listing ID 20087673
Sold Date 06/21/23
Style Ranch
Bedrooms 4
Full Baths 4
Construction Status Updated/Remodeled
HOA Y/N No
Year Built 1984
Annual Tax Amount $5,104
Tax Year 2022
Lot Size 0.420 Acres
Property Description
If you've been looking for a completely renovated home in one of the BEST Five Points locations in Athens, then look no further...you just found it! This home has been remodeled from top to bottom. 499 West Lake Dr features an open concept living/dining/kitchen all leading to a spacious & inviting sunroom stretching across the entire back of the home. The brand new modern kitchen showcases custom cabinets, built-in pantry, apron sink, quartz countertops, tile back splash as well as high end appliances and is located right in the middle of the home making entertaining effortless. The large master bedroom and bath are located on the main level as well as two additional bedrooms and full baths. The master bath features a free-standing soaker tub, large fully tiled shower, custom white oak double vanity w/quartz countertops, and a separate toilet room. The entire main level is covered in beautiful site finished white oak floors. There is a centrally located staircase leading to the lower level with custom railings. On the lower level, you will find a large family room with a stone fireplace, wine rack with plenty of cabinetry. There is also a huge bedroom with two double-door closets and a full bath on the lower level. The enormous 600+ square foot two car garage is just off the lower level family room and has a wonderful workshop/storage room. Leading outside, you will find a beautifully landscaped and fully irrigated yard along with a new concrete driveway. Don't forget the oversized covered front porch, side grilling patio, and the rear crushed slate patio with raised planter. Other improvements include new cement board siding, a complete update of the plumbing and electrical systems, a full re-paint of the interior and the exterior, upgraded insulation, as well as many others updates throughout. This home has it ALL, right in the middle of 5 Points!
Location
State GA
County Clarke
Rooms
Basement Bath Finished, Interior Entry, Exterior Entry, Finished
Main Level Bedrooms 3
Interior
Interior Features Double Vanity, Beamed Ceilings, Soaking Tub, Separate Shower, Tile Bath, Walk-In Closet(s), Master On Main Level, Split Bedroom Plan
Heating Natural Gas, Electric, Central, Forced Air, Heat Pump
Cooling Electric, Ceiling Fan(s), Central Air, Heat Pump
Flooring Hardwood, Tile, Other
Fireplaces Number 1
Fireplaces Type Basement, Masonry
Exterior
Parking Features Attached, Garage Door Opener, Basement, Garage, Parking Pad, Side/Rear Entrance
Community Features None
Utilities Available Underground Utilities, Cable Available, Sewer Connected, Electricity Available, High Speed Internet, Natural Gas Available, Phone Available, Sewer Available, Water Available
Roof Type Metal
Building
Story Two
Sewer Public Sewer
Level or Stories Two
Construction Status Updated/Remodeled
Schools
Elementary Schools Barrow
Middle Schools Clarke
High Schools Clarke Central
Others
Financing Conventional
Read Less
Want to know what your home might be worth? Contact us for a FREE valuation!

Our team is ready to help you sell your home for the highest possible price ASAP

© 2024 Georgia Multiple Listing Service. All Rights Reserved.






