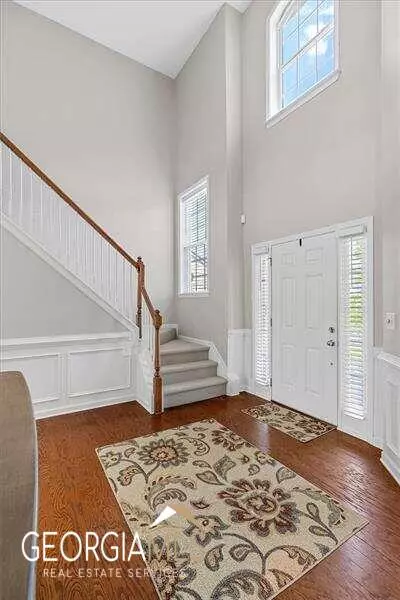Bought with Renatta Goduto • Harry Norman Realtors
$535,000
$540,000
0.9%For more information regarding the value of a property, please contact us for a free consultation.
120 Bevington LN Woodstock, GA 30188
3 Beds
2.5 Baths
2,492 SqFt
Key Details
Sold Price $535,000
Property Type Single Family Home
Sub Type Single Family Residence
Listing Status Sold
Purchase Type For Sale
Square Footage 2,492 sqft
Price per Sqft $214
Subdivision Madison Falls
MLS Listing ID 10155552
Sold Date 06/26/23
Style Brick Front,Traditional
Bedrooms 3
Full Baths 2
Half Baths 1
Construction Status Resale
HOA Fees $960
HOA Y/N Yes
Year Built 2009
Annual Tax Amount $3,569
Tax Year 2022
Lot Size 7,840 Sqft
Property Description
Beautiful home located in the Madison Falls Subdivision. The house features 3 bedrooms and 2 full bathrooms on the upper level, along with a convenient powder room on the main level. The home has hardwood floors throughout, adding warmth and character to the space. A cozy fireplace adds to the inviting atmosphere of the living room, making it the perfect place to relax and unwind. As you enter the home, you'll be greeted by a stunning vaulted foyer, which leads into an open floor plan, ideal for entertaining and spending time with loved ones. This home was built by Ashton Woods in 2009, ensuring that it's a quality and well-constructed property. 120 Bevington Lane is not only a beautiful place to call home, but it also offers some great amenities and a convenient location. Being situated between Downtown Woodstock and Historic Canton Street in Roswell means that you'll have plenty of options for dining, shopping, and entertainment just a short drive away. In addition to the nearby attractions, residents of the subdivision can enjoy the use of the clubhouse, pool, and playground, making it easy to stay active and social without leaving the comfort of your own neighborhood. HOA is $960, and can be paid in 3 installments of $320. Another great feature of this home is its full unfinished basement, which offers plenty of potential for additional living space or storage. The fact that it's stubbed for a bathroom is a huge bonus, as it means that you could potentially add another full bathroom to the home in the future if you choose to finish the basement. Roof is 2 plus years old.
Location
State GA
County Cherokee
Rooms
Basement Bath/Stubbed, Daylight, Full
Interior
Interior Features Vaulted Ceiling(s), Double Vanity, Pulldown Attic Stairs, Rear Stairs, Walk-In Closet(s), Roommate Plan, Split Bedroom Plan
Heating Natural Gas, Central
Cooling Ceiling Fan(s), Central Air
Flooring Hardwood, Carpet, Stone
Fireplaces Number 1
Fireplaces Type Family Room, Gas Starter, Gas Log
Exterior
Parking Features Garage Door Opener, Garage
Garage Spaces 2.0
Fence Back Yard, Chain Link
Community Features Playground, Pool, Walk To Schools, Walk To Shopping
Utilities Available Underground Utilities, Cable Available, Electricity Available, High Speed Internet, Natural Gas Available, Phone Available, Sewer Available, Water Available
Waterfront Description No Dock Or Boathouse
Roof Type Other
Building
Story Two
Sewer Public Sewer
Level or Stories Two
Construction Status Resale
Schools
Elementary Schools Little River Primary/Elementar
Middle Schools Mill Creek
High Schools River Ridge
Others
Acceptable Financing Cash, Conventional, FHA, VA Loan
Listing Terms Cash, Conventional, FHA, VA Loan
Financing Conventional
Read Less
Want to know what your home might be worth? Contact us for a FREE valuation!

Our team is ready to help you sell your home for the highest possible price ASAP

© 2024 Georgia Multiple Listing Service. All Rights Reserved.






