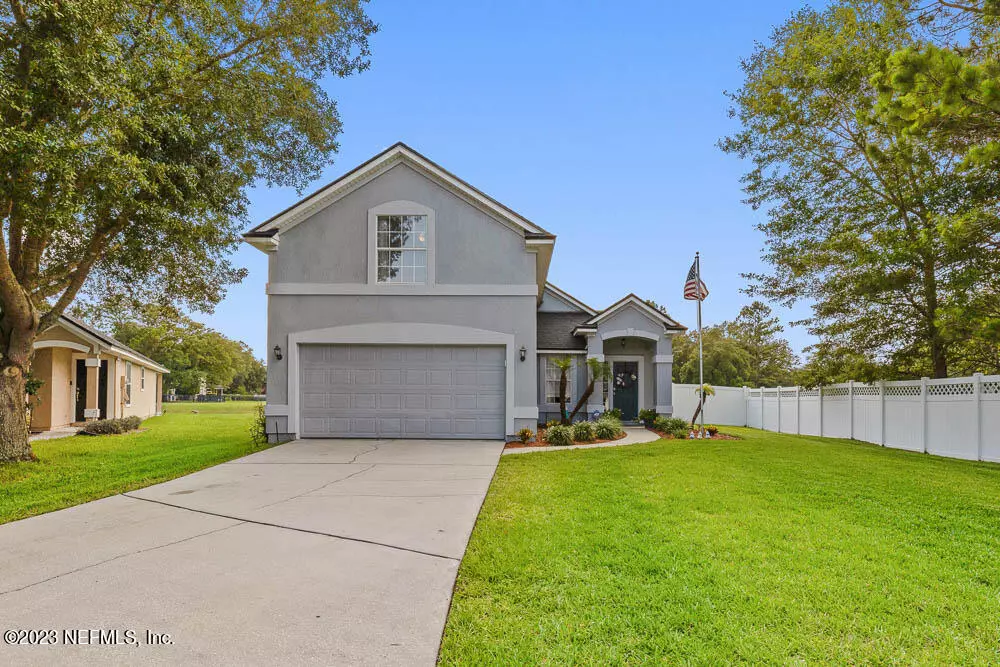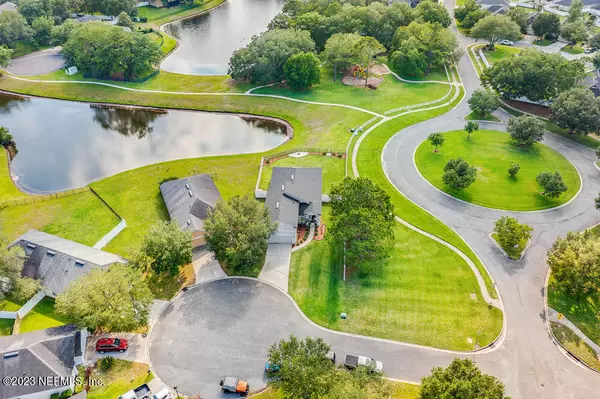$400,000
$400,000
For more information regarding the value of a property, please contact us for a free consultation.
1356 WOODLAWN DR Orange Park, FL 32065
5 Beds
3 Baths
2,415 SqFt
Key Details
Sold Price $400,000
Property Type Single Family Home
Sub Type Single Family Residence
Listing Status Sold
Purchase Type For Sale
Square Footage 2,415 sqft
Price per Sqft $165
Subdivision Oakleaf Plantation
MLS Listing ID 1229733
Sold Date 06/27/23
Bedrooms 5
Full Baths 3
HOA Fees $7/ann
HOA Y/N Yes
Originating Board realMLS (Northeast Florida Multiple Listing Service)
Year Built 2005
Property Description
An absolutely stunning home on an incredible lot. Rare cul-de-sac, corner/end, water-view lot w/ your very own Cannons Pt. playground just a few steps away. Updates galore-including wood flooring in living areas/tiled wet areas/carpeted BR's; updated cabinetry; granite counters; newer appliances (all inc. w/d convey); custom shelving in every closet; updated lighting & plumbing fixtures; built in shelving; gas fireplace; additional storage upstairs & in garage; large screened lanai; fenced backyard; firepit; freshly painted exterior & so much more. Primary & 3 Secondary BR's downstairs. Large Bonus/BR w/ full bath & own AC unit upstairs. Roof ('22); HVAC's ('15/'19). Too much to mention here. Come see for yourself! You won't be disappointed!
Location
State FL
County Clay
Community Oakleaf Plantation
Area 139-Oakleaf/Orange Park/Nw Clay County
Direction Argyle Forest to Oakleaf Plantation Pkwy. Right into Cannon's Point subdivision (Canopy Oaks Dr.) to left on Woodlawn Ct. (home on corner of Woodlawn Ct. & Canopy Oaks Dr.)
Rooms
Other Rooms Shed(s)
Interior
Interior Features Breakfast Bar, Built-in Features, Eat-in Kitchen, Entrance Foyer, Pantry, Primary Bathroom -Tub with Separate Shower, Primary Downstairs, Split Bedrooms, Vaulted Ceiling(s), Walk-In Closet(s)
Heating Central, Electric
Cooling Central Air, Electric
Flooring Carpet, Wood
Fireplaces Number 1
Fireplaces Type Gas
Fireplace Yes
Exterior
Parking Features Attached, Garage, Garage Door Opener
Garage Spaces 2.0
Fence Back Yard, Vinyl
Pool Community, None
Amenities Available Basketball Court, Children's Pool, Clubhouse, Fitness Center, Jogging Path, Playground, Tennis Court(s)
Waterfront Description Pond
View Water
Roof Type Shingle
Porch Patio, Porch, Screened
Total Parking Spaces 2
Private Pool No
Building
Lot Description Cul-De-Sac, Sprinklers In Front, Sprinklers In Rear
Sewer Public Sewer
Water Public
Structure Type Frame,Stucco
New Construction No
Schools
Elementary Schools Oakleaf Village
High Schools Oakleaf High School
Others
HOA Name Oakleaf POA
Tax ID 05042500786801660
Security Features Security System Owned,Smoke Detector(s)
Acceptable Financing Cash, Conventional, FHA, VA Loan
Listing Terms Cash, Conventional, FHA, VA Loan
Read Less
Want to know what your home might be worth? Contact us for a FREE valuation!

Our team is ready to help you sell your home for the highest possible price ASAP
Bought with VETERANS UNITED REALTY






