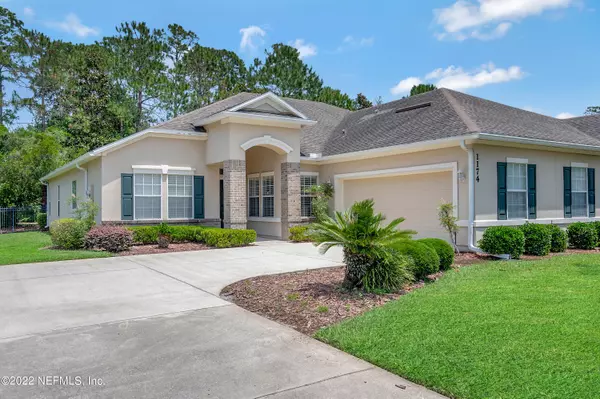$338,500
$354,999
4.6%For more information regarding the value of a property, please contact us for a free consultation.
1174 WILD GINGER LN Fleming Island, FL 32003
3 Beds
2 Baths
1,646 SqFt
Key Details
Sold Price $338,500
Property Type Townhouse
Sub Type Townhouse
Listing Status Sold
Purchase Type For Sale
Square Footage 1,646 sqft
Price per Sqft $205
Subdivision Amberwood
MLS Listing ID 1170263
Sold Date 06/28/23
Style Patio Home
Bedrooms 3
Full Baths 2
HOA Fees $263/mo
HOA Y/N Yes
Originating Board realMLS (Northeast Florida Multiple Listing Service)
Year Built 2008
Property Description
Paired Villa style home in Fleming Island Plantation within Gated Community of 52 homes in Amberwood. Single Level floor plan. Tiled flooring thoughout main areas, new carpet in Bedrooms. Freshly painted kitchen is roomy with an eat-in dining nook. Corian counters, beautiful 42'' cabinets Owners Suite with 2 closets & Bath includes double sinks, separate tub and separate shower. You'll love the covered Lanai & Screened Enclosure. Courtyard entry drive, 2-Car Garage, indoor Laundry w/Washer/Dryer hook up. HOA fee covers Exterior painting, roof & yard work only. Access to all the amenities throughout Fleming Island Plantation.
Location
State FL
County Clay
Community Amberwood
Area 124-Fleming Island-Sw
Direction Hwy 17 South to right on 3rd Fleming Island Plantation entrance-Town Center Blvd. Left into Amberwood, right on Wild Ginger Lane, home on right.
Interior
Interior Features Eat-in Kitchen, Primary Bathroom -Tub with Separate Shower, Primary Downstairs, Walk-In Closet(s)
Heating Central
Cooling Central Air
Flooring Tile
Fireplaces Number 1
Fireplaces Type Gas
Fireplace Yes
Laundry Electric Dryer Hookup, Washer Hookup
Exterior
Parking Features Attached, Garage
Garage Spaces 2.0
Pool Community
Utilities Available Cable Available
Amenities Available Golf Course, Tennis Court(s)
Roof Type Shingle
Porch Patio, Screened
Total Parking Spaces 2
Private Pool No
Building
Sewer Public Sewer
Water Public
Architectural Style Patio Home
New Construction No
Schools
Elementary Schools Thunderbolt
Middle Schools Green Cove Springs
High Schools Fleming Island
Others
HOA Name Common Mgmt. Concept
Tax ID 38052601426601755
Acceptable Financing Cash, Conventional, FHA, VA Loan
Listing Terms Cash, Conventional, FHA, VA Loan
Read Less
Want to know what your home might be worth? Contact us for a FREE valuation!

Our team is ready to help you sell your home for the highest possible price ASAP
Bought with OCCUPY REAL ESTATE GROUP, LLC.






