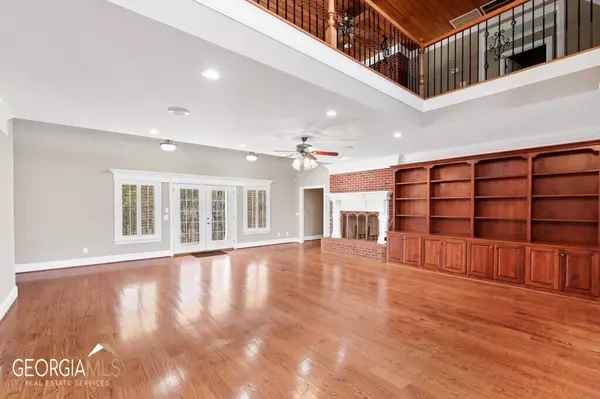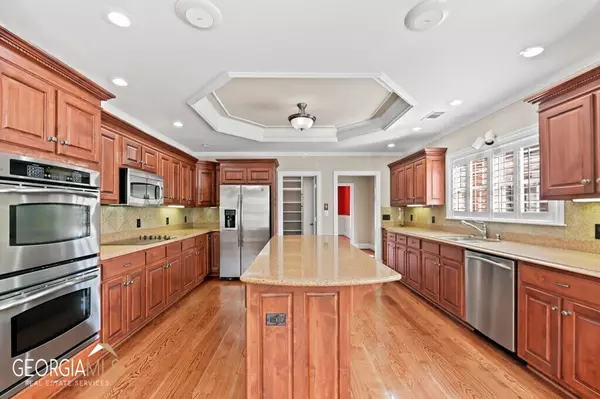Bought with Matthew C. Payton • Maximum One Grt. Atl. REALTORS
$750,000
$799,000
6.1%For more information regarding the value of a property, please contact us for a free consultation.
100 Harvey AVE Covington, GA 30016
5 Beds
5.5 Baths
7,865 SqFt
Key Details
Sold Price $750,000
Property Type Single Family Home
Sub Type Single Family Residence
Listing Status Sold
Purchase Type For Sale
Square Footage 7,865 sqft
Price per Sqft $95
Subdivision Hopewell Village
MLS Listing ID 10145573
Sold Date 06/23/23
Style Brick 4 Side,Traditional
Bedrooms 5
Full Baths 4
Half Baths 3
Construction Status Resale
HOA Y/N No
Year Built 2007
Annual Tax Amount $6,072
Tax Year 2021
Lot Size 9.450 Acres
Property Description
Hopewell Village is a one-of-a-kind community that offers residents a rare opportunity to live in a spacious setting with plenty of room to breathe. Unlike many modern developments, where houses are packed closely together on small lots. Here, lots range from 2 to 5 acres. This provided residents with space to build their dream home, create beautiful gardens, and enjoy the peace and tranquility of the natural surroundings. The community was developed by a local builder with a clear vision of crafting something unique. The goal was to create a neighborhood that was both exclusive and inviting, a place where residents could feel a sense of belonging and pride in their homes. The result is a beautifully landscaped community that offers privacy and a high standard of living. With thirty estate lots, all but one occupied, owning a piece of the vision is a rare opportunity. Welcome to 100 Harvey Avenue. This exquisite estate is situated on 9.45 acres of picturesque land. A remarkable custom-built 4-sided brick home is a true masterpiece that awaits its next owner. Perfect for you and yours with enough space for multi-generational occupants, this home has 5 bedrooms, 4 full bathrooms, and 3 half baths. As you enter the foyer with soaring cypress ceilings you'll be captivated by the hardwood floors and sheer size of this casa. The main level is perfect for entertaining with an expansive floor plan sure to wow you and your guests. The rear porches are HUGE, measuring 10x70 and offering breathtaking views of the serene Wildcat Creek flowing through the rear of the property. Most rooms boast Trey or Coffered Ceilings including the chef's kitchen, featuring a large island, Style Stone countertops, stainless steel appliances, double wall ovens, a built-in microwave, and a butler's pantry. Connecting the kitchen to the main space is the dining room which can comfortably fit 12+ people. The Owner's suite is a spacious retreat with all the amenities one could need, the immense walk-in closet with amazing storage built in is sure to be more than accommodating. The ensuite bathroom includes a whirlpool tub, stained glass windows, a walk-in tile shower, and double vanities. The adjoining laundry room offers tons of cabinets, counter space, and a laundry chute. With 7 fireplaces throughout the home electric fireplaces in each bedroom, and a wood-burning fireplace in the great room and basement family room this home offers a warm and inviting ambiance. Located upstairs is an office and half bath. Connected by a catwalk that allows for a cozy reading nook on your way to the two bedrooms and full bathroom. The finished basement has 2 bedrooms, 2 full bathrooms, and 1 half bath and opens to the lower porch. This home truly has it all, with too many upgrades to list. The quality throughout the house is among the best of the best, and it is evident that a great deal of care and attention has been put into every detail. Conveniently located to Covington and close to Atlanta, Conyers, Jackson, Madison, Monticello, and McDonough. 11 miles from I-20 and 16 miles from I-75, this stunning estate offers a peaceful country feel and the proximity and privacy you want. With over a million dollars invested in this property - this is a once-in-a-lifetime opportunity that the most discerning of buyers won't want to miss. Schedule your tour today.
Location
State GA
County Newton
Rooms
Basement Bath Finished, Daylight, Exterior Entry, Finished, Full
Main Level Bedrooms 1
Interior
Interior Features Central Vacuum, Bookcases, High Ceilings, Double Vanity, Soaking Tub, Separate Shower, Tile Bath, Walk-In Closet(s), In-Law Floorplan, Master On Main Level
Heating Electric, Central
Cooling Electric, Central Air
Flooring Hardwood, Tile
Fireplaces Type Basement, Family Room, Master Bedroom
Exterior
Exterior Feature Sprinkler System
Parking Features Garage Door Opener, Garage, Side/Rear Entrance, Guest
Fence Back Yard
Community Features None
Utilities Available Cable Available, Electricity Available, High Speed Internet, Phone Available, Water Available
View River
Roof Type Other
Building
Story Three Or More
Foundation Slab
Sewer Septic Tank
Level or Stories Three Or More
Structure Type Sprinkler System
Construction Status Resale
Schools
Elementary Schools Rocky Plains
Middle Schools Indian Creek
High Schools Alcovy
Others
Acceptable Financing Cash, Conventional, FHA
Listing Terms Cash, Conventional, FHA
Financing Conventional
Read Less
Want to know what your home might be worth? Contact us for a FREE valuation!

Our team is ready to help you sell your home for the highest possible price ASAP

© 2024 Georgia Multiple Listing Service. All Rights Reserved.






