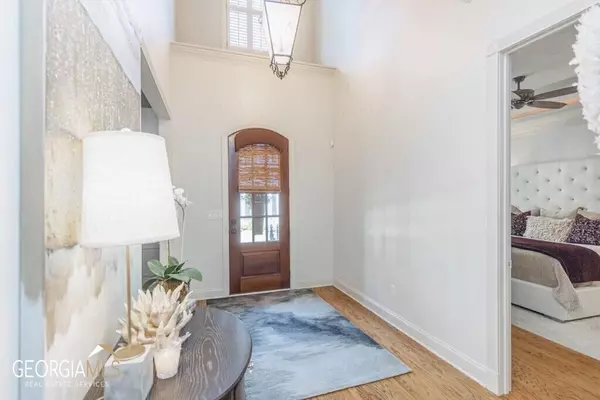Bought with Eve D. Jones • Harry Norman Realtors
$775,000
$774,900
For more information regarding the value of a property, please contact us for a free consultation.
415 Kendemere Pointe Roswell, GA 30075
4 Beds
3.5 Baths
2,760 SqFt
Key Details
Sold Price $775,000
Property Type Single Family Home
Sub Type Single Family Residence
Listing Status Sold
Purchase Type For Sale
Square Footage 2,760 sqft
Price per Sqft $280
Subdivision Crabapple Pointe
MLS Listing ID 10166578
Sold Date 06/30/23
Style Brick 3 Side,Brick/Frame,Traditional
Bedrooms 4
Full Baths 3
Half Baths 1
Construction Status Updated/Remodeled
HOA Fees $3,000
HOA Y/N Yes
Year Built 2004
Annual Tax Amount $5,128
Tax Year 2022
Lot Size 2,613 Sqft
Property Description
Beautifully remodeled home in the desired gated neighborhood of Crabapple Pointe. The front door entry opens to the wide entry foyer with high ceilings & real wood floors. Separate elegant dining room with French doors to the brick/stone patio with coffered ceilings, wood details & plantation shutters. The entire home has high end quality trim package. The open great room has 20 ft high vaulted planked ceilings, custom bookshelves, an elegant stone fireplace meandering all the way up to the ceiling, a beautiful new Restoration Hardware 3-tiered chandelier and double French doors with a screen insert open to the private gated brick/stone patio, landscaping low light voltage lights with a new fence and patio includes an electrical water fountain. The gourmet kitchen has an expansive island & lots of counter space, breakfast bar & a breakfast nook. The remodeled kitchen has new quartzite countertops, new gas cooktop, new dishwasher, tons of storage in the island with double sided storage, double glass doors with lights for display at the end of the island, microwave oven, double ovens, recess lights, tiled backsplash plus new island lights & sink/faucet. The elegant primary bedroom is on the main level which is a luxury all by itself. The Hardwood floors extend into the bedroom and has a double trey ceiling with strip lighting & plantation shutters, the remodeled en-suite with a new soak tub, new frameless shower & shower fixtures, gorgeous new porcelain tile work on floors, walls & shower. 2 new flush mirrored walls insert oversized medicine cabinets, New heated seat Toto toilet with washlet, walk-in custom designed closet and the en-suite marble flooring was extended into the closet. Laundry is on the main level along with a guest bath with a new Toto commode. Upstairs has 3 more bedrooms all with hardwood floors & plantation shutters, 1 secondary primary bedroom with a trey ceiling with its own en-suite just like the primary suite on main. The other two bedrooms share a tiled jack & jill bath, upper level has a spacious second den, study/office or media/exercise room with custom wood details, built in speakers, plantation shutters & ceiling beams. Permanent stairs to the attic for easy storage access. The home has multiple closets for coats & linen storage. The home has new exterior and interior paint. This brick home with shake shingles & concrete siding sits on a corner lot which translates to more privacy & more windows. A hardwired security system is installed. 2 new HVAC units & water heater. The 2-car garage has a rear entry and drive with lots of interior storage cabinetry installed. The gated neighborhood includes lawn maintenance, a dog park, saltwater swimming pool, club house, a covered patio with a fireplace & extra parking locations for guests. This neighborhood is located close to shopping, restaurants & is in a prime location in Roswell. Come enjoy the fun of Canton Street in Roswell just half a mile for dining & shopping is just minutes down the street! 1% to Broker if Broker not present at initial showing or negotiations.
Location
State GA
County Fulton
Rooms
Basement None
Main Level Bedrooms 1
Interior
Interior Features Bookcases, Vaulted Ceiling(s), High Ceilings, Double Vanity, Two Story Foyer, Soaking Tub, Separate Shower, Tile Bath, Walk-In Closet(s), Master On Main Level, Roommate Plan
Heating Natural Gas, Central, Forced Air
Cooling Electric, Ceiling Fan(s), Central Air, Zoned
Flooring Hardwood, Tile, Carpet
Fireplaces Number 1
Fireplaces Type Family Room, Factory Built, Gas Starter, Gas Log
Exterior
Exterior Feature Other
Parking Features Attached, Garage Door Opener, Garage, Kitchen Level, Side/Rear Entrance
Garage Spaces 2.0
Fence Fenced, Wood
Community Features Gated, Park, Pool, Sidewalks, Street Lights, Walk To Schools, Walk To Shopping
Utilities Available Underground Utilities, Cable Available, Sewer Connected, Electricity Available, High Speed Internet, Natural Gas Available, Phone Available, Sewer Available, Water Available
Roof Type Composition
Building
Story Two
Foundation Slab
Sewer Public Sewer
Level or Stories Two
Structure Type Other
Construction Status Updated/Remodeled
Schools
Elementary Schools Roswell North
Middle Schools Crabapple
High Schools Roswell
Others
Acceptable Financing Cash, Conventional, FHA, VA Loan
Listing Terms Cash, Conventional, FHA, VA Loan
Financing Other
Read Less
Want to know what your home might be worth? Contact us for a FREE valuation!

Our team is ready to help you sell your home for the highest possible price ASAP

© 2024 Georgia Multiple Listing Service. All Rights Reserved.






