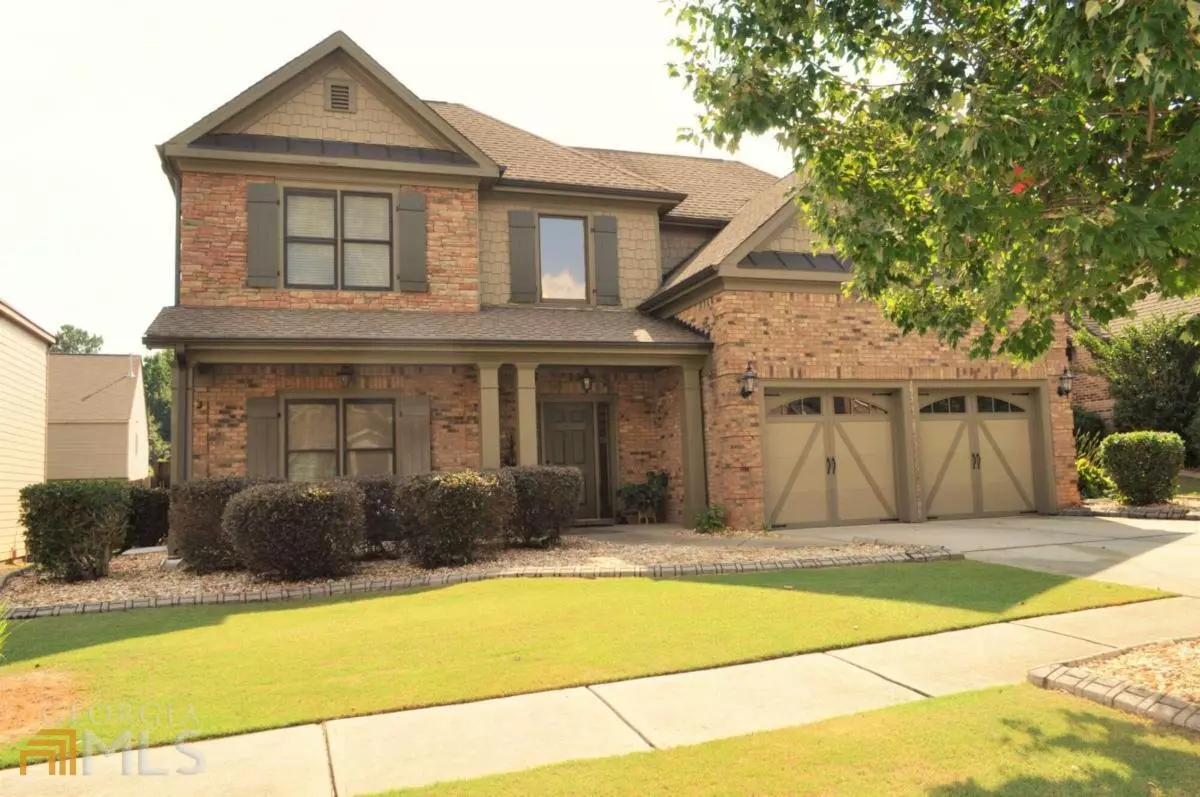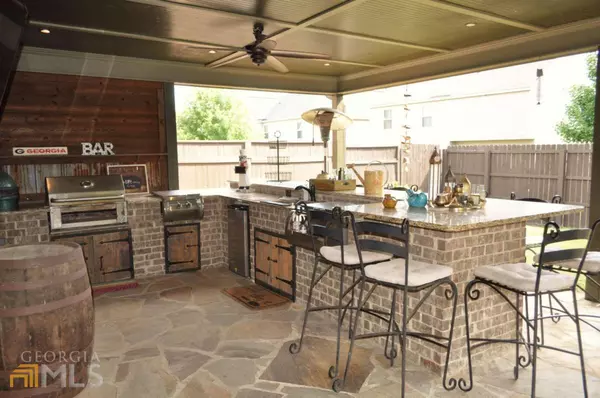Bought with Charlene Mitchell • Maximum One Executive Realtors
$409,000
$409,000
For more information regarding the value of a property, please contact us for a free consultation.
2489 Martini WAY Bethlehem, GA 30620
3 Beds
3.5 Baths
2,586 SqFt
Key Details
Sold Price $409,000
Property Type Single Family Home
Sub Type Single Family Residence
Listing Status Sold
Purchase Type For Sale
Square Footage 2,586 sqft
Price per Sqft $158
Subdivision Indian Shoals Landing
MLS Listing ID 10097795
Sold Date 06/28/23
Style Craftsman
Bedrooms 3
Full Baths 3
Half Baths 1
Construction Status Resale
HOA Fees $450
HOA Y/N Yes
Year Built 2007
Annual Tax Amount $4,223
Tax Year 2021
Lot Size 6,534 Sqft
Property Description
An Entertainer's Delight - Charming, Craftsman home in sought after ARCHER School District. - Relax and enjoy the custom outdoor kitchen, crafted of brick and stone, that features a built-in gas grill, built-in gas searing station, refrigerator, built-in cooler, sink and massive wrap-around granite bar. A dramatic two-story foyer invites you in to the large family room that includes a cozy fireplace, wood floors, access to the rear covered porch and is open to the dining room. The dining room has a lovely bay window and exquisite trim and crown molding. The eat-in kitchen is rich with warmth and color and includes beautiful cabinetry, granite countertops, tile floors and backsplash, separate pantry, matching appliances and a breakfast area. This well maintained home features an Owner's Suite on the Main Level with stunning wood floors and trey ceiling with oversize trim. The en suite bathroom features a jetted tub, separate shower, double vanities and a walk-in closet. The Upstairs Level includes a large, private In-law Suite featuring an en suite bathroom, walk-in closet and crown molding. There is an oversized Rec/Media Room, an additional bedroom, a full bathroom, a bonus room and a fabulous walk-in closet for storage to complete the upper level of this home.This 3-sided brick and stone veneer home has an inviting front porch, oversize crown molding, a sprinkler system, decorative concrete curb edging, a privacy fence, and additional storage off of the rear covered porch. Located in a Swim/Tennis Community. Just minutes to Harbins Park, easy access to 316 and Highway 78, close to shops and restaurants in Bethlehem and Monroe.
Location
State GA
County Gwinnett
Rooms
Basement None
Main Level Bedrooms 1
Interior
Interior Features Double Vanity, High Ceilings, In-Law Floorplan, Master On Main Level, Pulldown Attic Stairs, Separate Shower, Tile Bath, Tray Ceiling(s), Two Story Foyer, Vaulted Ceiling(s), Walk-In Closet(s), Whirlpool Bath
Heating Electric
Cooling Electric
Flooring Carpet, Hardwood, Tile
Fireplaces Number 1
Fireplaces Type Family Room
Exterior
Exterior Feature Gas Grill, Sprinkler System
Parking Features Garage, Garage Door Opener
Garage Spaces 2.0
Fence Back Yard, Fenced
Community Features Clubhouse, Pool, Sidewalks, Tennis Court(s)
Utilities Available Cable Available, High Speed Internet, Sewer Connected, Underground Utilities
Roof Type Composition
Building
Story Two
Foundation Slab
Sewer Public Sewer
Level or Stories Two
Structure Type Gas Grill,Sprinkler System
Construction Status Resale
Schools
Elementary Schools Harbins
Middle Schools Mcconnell
High Schools Archer
Others
Acceptable Financing 1031 Exchange, Cash, Conventional, FHA, VA Loan
Listing Terms 1031 Exchange, Cash, Conventional, FHA, VA Loan
Financing FHA
Read Less
Want to know what your home might be worth? Contact us for a FREE valuation!

Our team is ready to help you sell your home for the highest possible price ASAP

© 2024 Georgia Multiple Listing Service. All Rights Reserved.






