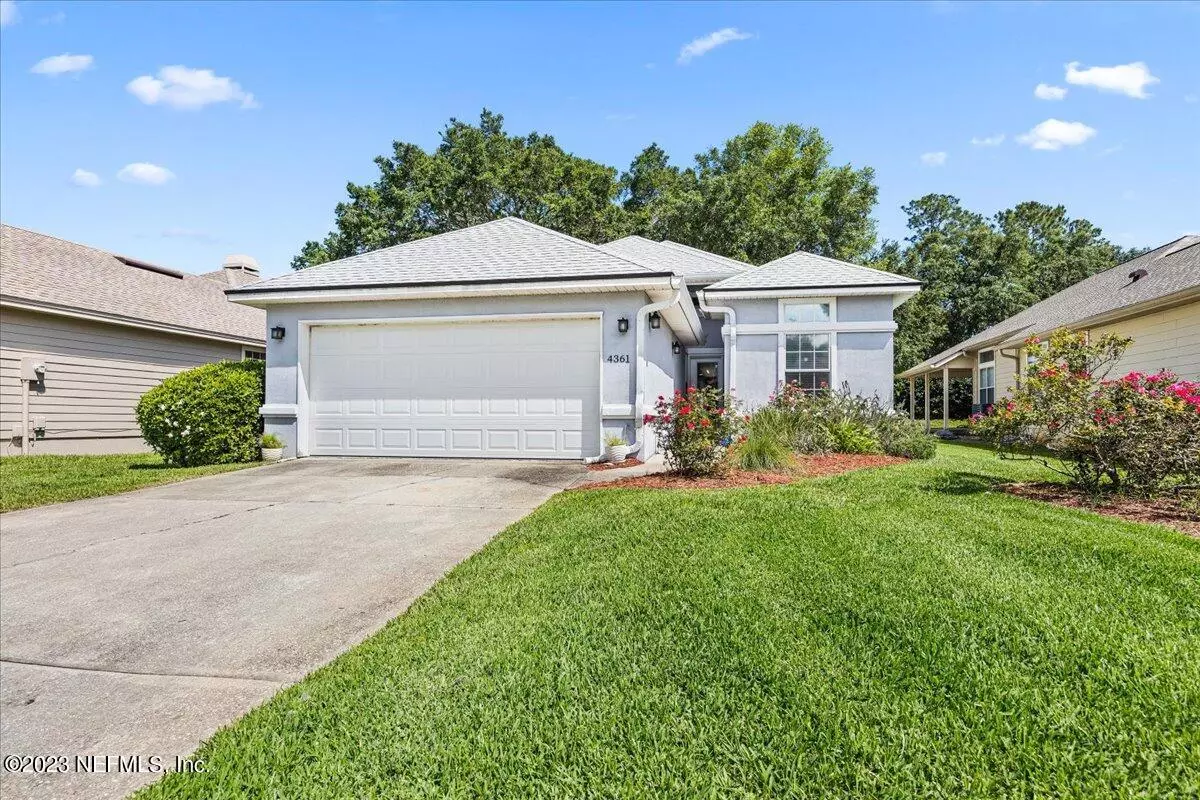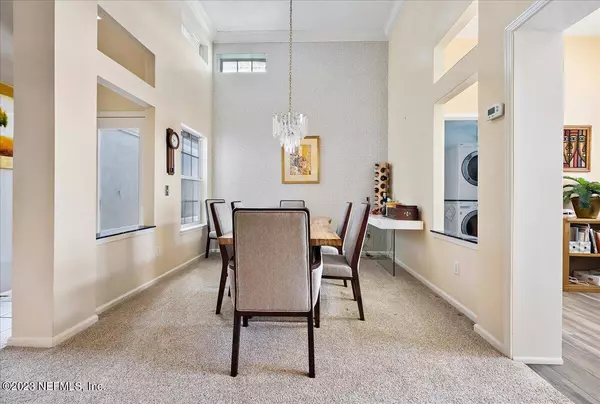$465,000
$465,000
For more information regarding the value of a property, please contact us for a free consultation.
4361 ASHFIELD DR Jacksonville, FL 32224
3 Beds
2 Baths
1,788 SqFt
Key Details
Sold Price $465,000
Property Type Single Family Home
Sub Type Single Family Residence
Listing Status Sold
Purchase Type For Sale
Square Footage 1,788 sqft
Price per Sqft $260
Subdivision Windsor Parke
MLS Listing ID 1223721
Sold Date 06/30/23
Style Contemporary
Bedrooms 3
Full Baths 2
HOA Fees $23/ann
HOA Y/N Yes
Originating Board realMLS (Northeast Florida Multiple Listing Service)
Year Built 1996
Property Description
Welcome Home! A Fantastic home with a brand new designer kitchen, hard surface counters, new appliances, a Bosch Frig and dishwasher and a Miele Luxury gas range for all the chefs at heart. Great entraining spaces with a formal dining and entertaining area plus a gathering room with a stunning modern electric fireplace for a cozy ambience. Split bedrooms, and remodeled baths with a jacuzzi tub in the primary bath. A paver covered porch off the gather room provides additional entertaining space. Windsor Parke is a GREAT LOCATION! Just a few minutes to Publix, Target or Walmart shopping centers with several restaurants to choose from. Less than 5 minutes to JTB(202) 15 minutes to St John's Twn Ctr, Mayo Clinic or the beach, adjacent to Windsor Parke public 18 hole golf course.
Location
State FL
County Duval
Community Windsor Parke
Area 026-Intracoastal West-South Of Beach Blvd
Direction From 202E - N on Hodges Blvd. to Right at 2nd traffic light- Sutton Park Dr.N. to 1st left onto Windsor Park Dr. W. to 1st St. on left Heathford Dr, then left on Ashfield Dr.
Interior
Interior Features Breakfast Bar, Eat-in Kitchen, Entrance Foyer, Pantry, Primary Bathroom -Tub with Separate Shower, Split Bedrooms, Walk-In Closet(s)
Heating Central
Cooling Central Air
Flooring Carpet, Laminate, Tile
Fireplaces Number 1
Fireplaces Type Electric
Fireplace Yes
Laundry Electric Dryer Hookup, Washer Hookup
Exterior
Parking Features Additional Parking, Attached, Garage, Garage Door Opener
Garage Spaces 2.0
Pool None
Roof Type Shingle
Porch Front Porch, Patio, Porch
Total Parking Spaces 2
Private Pool No
Building
Lot Description Sprinklers In Front, Sprinklers In Rear
Sewer Public Sewer
Water Public
Architectural Style Contemporary
Structure Type Stucco,Wood Siding
New Construction No
Schools
Elementary Schools Chets Creek
Middle Schools Kernan
High Schools Atlantic Coast
Others
Tax ID 1677352415
Acceptable Financing Cash, Conventional, VA Loan
Listing Terms Cash, Conventional, VA Loan
Read Less
Want to know what your home might be worth? Contact us for a FREE valuation!

Our team is ready to help you sell your home for the highest possible price ASAP
Bought with JPAR CITY AND BEACH






