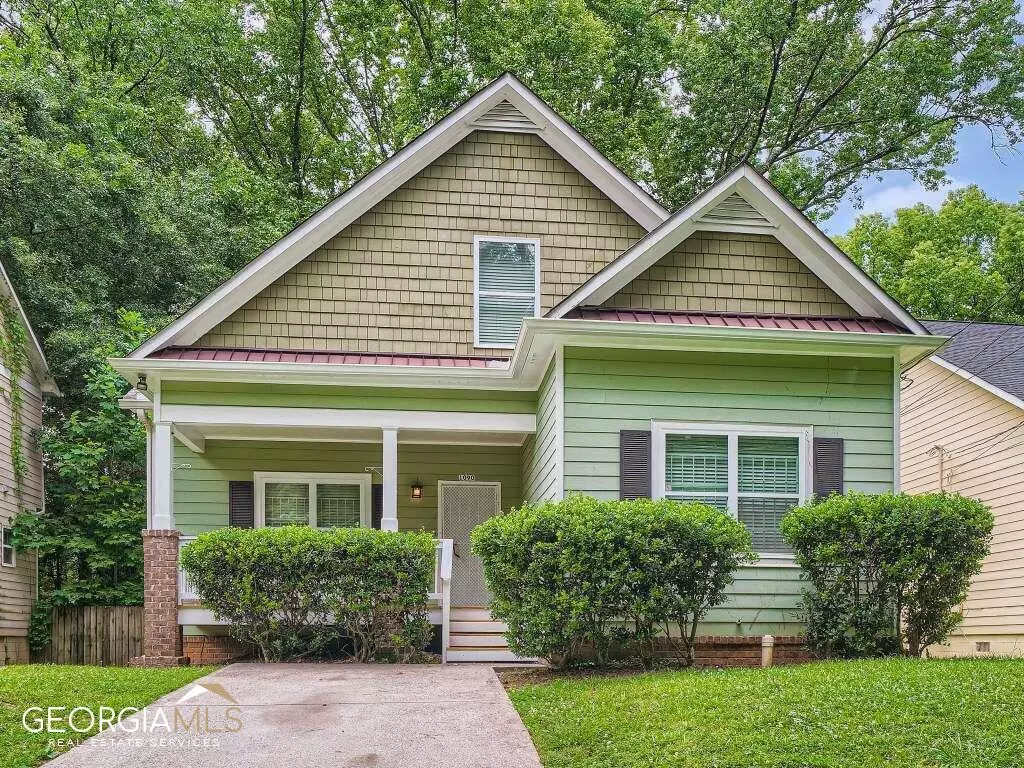Bought with Spencer J. Lindahl • Main Street Renewal LLC
$355,000
$375,000
5.3%For more information regarding the value of a property, please contact us for a free consultation.
1090 Gun Club RD NW Atlanta, GA 30318
6 Beds
3 Baths
2,662 SqFt
Key Details
Sold Price $355,000
Property Type Single Family Home
Sub Type Single Family Residence
Listing Status Sold
Purchase Type For Sale
Square Footage 2,662 sqft
Price per Sqft $133
Subdivision Grove Park
MLS Listing ID 10165996
Sold Date 07/05/23
Style Traditional
Bedrooms 6
Full Baths 3
Construction Status Resale
HOA Y/N No
Year Built 2006
Annual Tax Amount $5,094
Tax Year 2022
Lot Size 10,454 Sqft
Property Description
Minutes from the stunning Westside Park! This beautiful, well maintained two story home with a freshly painted interior, new carpet and refinished hardwood floors is perfect for a homeowner or investor. Sit on your private, covered front porch and chat with your neighbors heading to the park. Walk into the open concept on the main floor which boasts high ceilings and spacious living areas seamlessly connected creating function and comfort. There is abundant cabinet space in the kitchen, a pantry, and the layout allows for easy interaction when hosting. Primary on main is set in the back of the home offering privacy and is fitting for a king-sized bed with an en-suite and walk-in closet for ample storage space for clothes. A separate laundry room sits between the primary and kitchen. Two generously sized bedrooms also are on main separated by a full bathroom with bathtub/shower combination. Make your way upstairs which includes another full size bathroom, three more bedrooms, each vastly sized featuring large windows and closet space. Out back on the deck enjoy the beauty of all the trees also providing an area for entertaining or for some peace. Or head out to a few local restaurants and entertainment at The Works ATL, Westside Market, Star Provisions, Top Golf and many more.
Location
State GA
County Fulton
Rooms
Basement Crawl Space
Main Level Bedrooms 3
Interior
Interior Features High Ceilings, Master On Main Level, Pulldown Attic Stairs, Roommate Plan, Split Bedroom Plan, Walk-In Closet(s)
Heating Natural Gas, Other
Cooling Ceiling Fan(s), Central Air, Other
Flooring Carpet, Hardwood, Tile
Exterior
Parking Features Parking Pad
Garage Spaces 2.0
Community Features None
Utilities Available Cable Available, Electricity Available, High Speed Internet, Natural Gas Available, Phone Available, Sewer Available, Water Available
View City
Roof Type Composition
Building
Story Two
Sewer Public Sewer
Level or Stories Two
Construction Status Resale
Schools
Elementary Schools Boyd
Middle Schools J. L. Invictus Academy
High Schools Douglass
Others
Financing Cash
Special Listing Condition Investor Owned
Read Less
Want to know what your home might be worth? Contact us for a FREE valuation!

Our team is ready to help you sell your home for the highest possible price ASAP

© 2024 Georgia Multiple Listing Service. All Rights Reserved.






