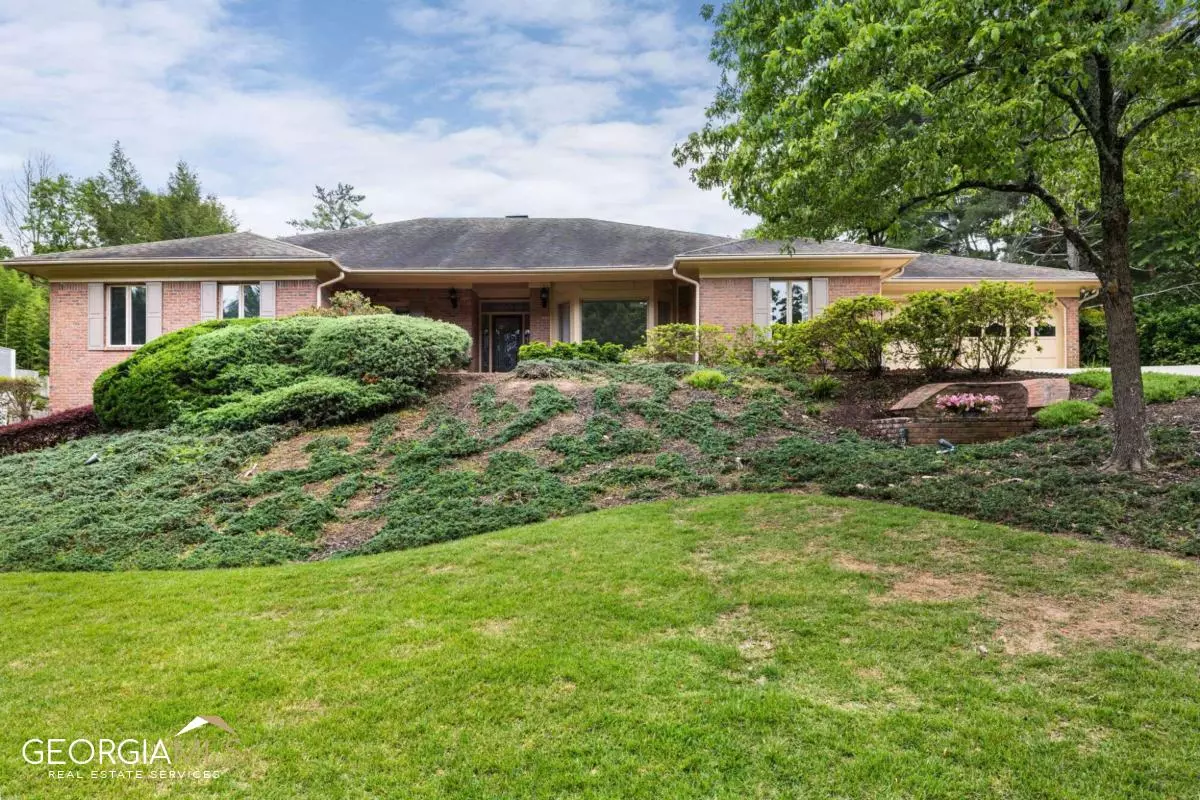Bought with Kristin Sheehan • Ansley RE|Christie's Int'l RE
$762,500
$799,000
4.6%For more information regarding the value of a property, please contact us for a free consultation.
735 Saddle Ridge TRCE Roswell, GA 30076
4 Beds
2.5 Baths
2,741 SqFt
Key Details
Sold Price $762,500
Property Type Single Family Home
Sub Type Single Family Residence
Listing Status Sold
Purchase Type For Sale
Square Footage 2,741 sqft
Price per Sqft $278
Subdivision Saddle Creek
MLS Listing ID 10159467
Sold Date 07/07/23
Style Brick 4 Side,Ranch,Traditional
Bedrooms 4
Full Baths 2
Half Baths 1
Construction Status Resale
HOA Fees $680
HOA Y/N Yes
Year Built 1982
Annual Tax Amount $3,203
Tax Year 2022
Lot Size 0.551 Acres
Property Description
Four sided brick, beautiful 4 bedroom, 2 1/2 bath home with full basement in sought after Saddle Creek. Great schools! Fabulous location. Saddle Creek is one of the best communities in Roswell! Upon entering from front porch into hallway, step into the fabulous really large great room with solid cherry cabinets with shelves & vaulted ceiling. Lots of light! Extra large sliders lead to the gorgeous landscaped backyard w 35000 gallon pool with lots of patio space for large gatherings. Built in grills & room for lots of outdoor furniture. Current owners entertained with many gatherings of friends and family over the years. Kitchen was completely redone a few years ago. Large pantry. Dining room off kitchen connects to the formal living room. Long hallway leads to the master and 3 additional bedrooms. Master has newly remodeled bath with his & her closets, large glass shower, large vanity double sinks and private toilet room with bidet. Enter pool area from master for midnight swim. 2 bedrooms in front of home and 4th large bedroom is off back of home. Staircase off hallway leads to 2741 sq ft basement w beautiful brick fireplace. Basement has been stubbed out for 5 rooms waiting for your finishing. It is stubbed for bath. Has 2 sliders for exit to exterior. Lots of space to satisfy all your needs. Gutter guards & front & back sprinkler system. Don't miss this really special beautiful home.
Location
State GA
County Fulton
Rooms
Basement Bath/Stubbed, Daylight, Exterior Entry, Full, Interior Entry, Unfinished
Main Level Bedrooms 4
Interior
Interior Features Beamed Ceilings, Bookcases, Double Vanity, High Ceilings, Master On Main Level, Pulldown Attic Stairs, Separate Shower, Vaulted Ceiling(s), Walk-In Closet(s), Wet Bar
Heating Central, Forced Air, Natural Gas, Zoned
Cooling Ceiling Fan(s), Central Air, Zoned
Flooring Carpet, Hardwood, Tile
Fireplaces Number 2
Fireplaces Type Basement, Factory Built, Family Room, Gas Log, Gas Starter, Masonry
Exterior
Exterior Feature Garden, Gas Grill, Sprinkler System
Parking Features Attached, Garage, Garage Door Opener, Kitchen Level, Storage
Fence Back Yard, Privacy, Wood
Pool Heated, In Ground
Community Features Clubhouse, Playground, Pool, Street Lights, Swim Team, Tennis Court(s), Walk To Schools, Walk To Shopping
Utilities Available Cable Available, Electricity Available, High Speed Internet, Natural Gas Available, Phone Available, Sewer Connected, Underground Utilities, Water Available
Roof Type Composition
Building
Story Two
Foundation Block
Sewer Public Sewer
Level or Stories Two
Structure Type Garden,Gas Grill,Sprinkler System
Construction Status Resale
Schools
Elementary Schools Sweet Apple
Middle Schools Elkins Pointe
High Schools Milton
Others
Acceptable Financing Cash, Conventional, FHA
Listing Terms Cash, Conventional, FHA
Financing Conventional
Read Less
Want to know what your home might be worth? Contact us for a FREE valuation!

Our team is ready to help you sell your home for the highest possible price ASAP

© 2024 Georgia Multiple Listing Service. All Rights Reserved.






