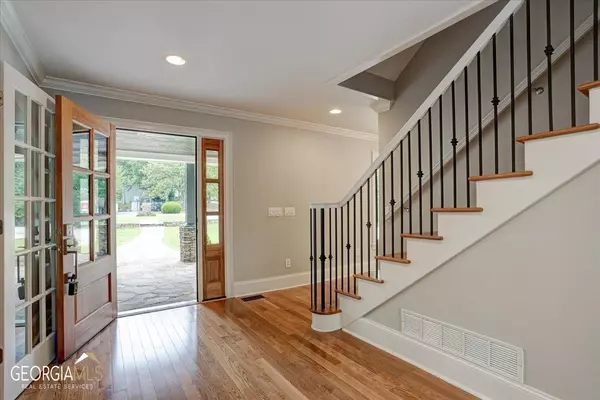$950,000
$950,000
For more information regarding the value of a property, please contact us for a free consultation.
4292 Cove Island DR NE Marietta, GA 30067
4 Beds
3.5 Baths
3,427 SqFt
Key Details
Sold Price $950,000
Property Type Single Family Home
Sub Type Single Family Residence
Listing Status Sold
Purchase Type For Sale
Square Footage 3,427 sqft
Price per Sqft $277
Subdivision Kings Cove
MLS Listing ID 20125776
Sold Date 07/07/23
Style Craftsman,Traditional
Bedrooms 4
Full Baths 3
Half Baths 1
HOA Fees $792
HOA Y/N Yes
Originating Board Georgia MLS 2
Year Built 1973
Annual Tax Amount $1,040
Tax Year 2023
Lot Size 0.750 Acres
Acres 0.75
Lot Dimensions 32670
Property Sub-Type Single Family Residence
Property Description
Nestled on a premium cul-de-sac homesite, this totally renovated home combines a masterful application of light and space with quiet comforts capturing the essence of luxurious living. Located in the sought after East Cobb Walton high school district, this swim and tennis community enjoys the convenience of being near fine dining, great shopping, parks and nature trails. Incredible curb appeal, enhanced by beautifully landscaped front and back yards with full irrigation system, highlights this home offering the amenities of today's sophisticated living in modern craftsman style architecture. An impressive deep oversized custom stone front porch welcomes everyone inside to the inviting foyer with gleaming hardwood flooring that seamlessly flows throughout all common living areas which provide the perfect atmosphere for everyday living or entertaining. The charming living room, accessed by glassed french doors, offers a floor to ceiling stacked stone fireplace flanked by built-in bookcases. The large dining room is perfect for more formal mealtime gatherings. An exquisite chef's kitchen, offering both a breakfast bar and informal dining area, boasts newer stainless appliances including a Dacor oven and Dacor microwave, Sub-Zero refrigerator, 5 burner gas cook-top with pop up downdraft ventilation system, granite countertops, tile backsplash, oversized stainless sink, plumbing and lighting fixtures and more! Double glassed doors leading from the informal dining area open to the expansive rear deck and separate covered porch overlooking a beautiful backyard with natural wooded views. The spacious vaulted master retreat, with access to permanent stairs to the attic, boasts an enormous must see custom closet, renovated luxurious bath with dual vanity, soaking tub, and large separate shower. An enormous bonus room, enhanced by an abundance of built-in cabinetry and custom windows, is accessed from the master retreat. A stunning spiral staircase leads down to the beautifully renovated terrace offering an enormous family room with soaring stone fireplace and a wall of custom windows overlooking the private fenced backyard, plus an additional multi purpose room and full bath. Double glasses doors access a huge patio, running almost the full width of the home, with both covered and uncovered areas. This truly exceptional home is a must see to appreciate!
Location
State GA
County Cobb
Rooms
Basement Finished Bath, Daylight, Interior Entry, Exterior Entry, Finished, Full
Dining Room Separate Room
Interior
Interior Features Central Vacuum, Bookcases, Vaulted Ceiling(s), High Ceilings, Double Vanity, Soaking Tub, Separate Shower, Tile Bath, Walk-In Closet(s), Split Bedroom Plan
Heating Natural Gas, Central, Forced Air, Zoned
Cooling Ceiling Fan(s), Central Air, Zoned
Flooring Hardwood, Tile, Carpet
Fireplaces Number 2
Fireplaces Type Family Room, Living Room
Equipment Electric Air Filter
Fireplace Yes
Appliance Gas Water Heater, Cooktop, Microwave, Oven, Refrigerator, Stainless Steel Appliance(s)
Laundry Mud Room
Exterior
Exterior Feature Sprinkler System
Parking Features Attached, Garage Door Opener, Garage, Kitchen Level
Garage Spaces 2.0
Fence Fenced, Back Yard, Wood
Community Features Playground, Pool, Street Lights, Swim Team, Tennis Court(s)
Utilities Available Underground Utilities, Cable Available, Sewer Connected, Electricity Available, High Speed Internet, Natural Gas Available, Phone Available, Water Available
View Y/N No
Roof Type Metal
Total Parking Spaces 2
Garage Yes
Private Pool No
Building
Lot Description Cul-De-Sac, Level, Private
Faces Lower Roswell Road to Cove Drive; Left on Cove Way Drive; Right on Cove Island Way; Right on Cove Island Drive to home in the cul-de-sac.
Sewer Public Sewer
Water Public
Structure Type Stone,Wood Siding
New Construction No
Schools
Elementary Schools Sope Creek
Middle Schools Dickerson
High Schools Walton
Others
HOA Fee Include Reserve Fund,Swimming,Tennis
Tax ID 16118700330
Acceptable Financing Cash, Conventional
Listing Terms Cash, Conventional
Special Listing Condition Updated/Remodeled
Read Less
Want to know what your home might be worth? Contact us for a FREE valuation!

Our team is ready to help you sell your home for the highest possible price ASAP

© 2025 Georgia Multiple Listing Service. All Rights Reserved.





