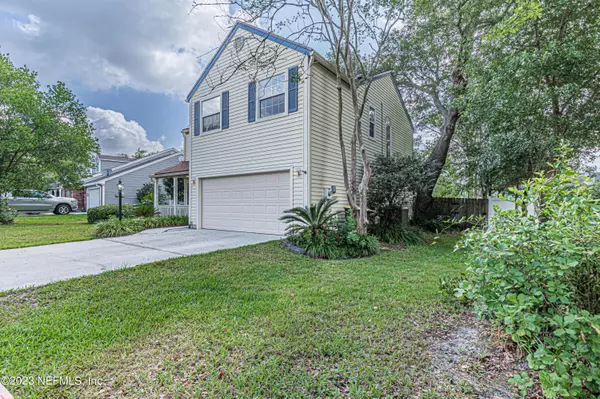$300,000
$292,500
2.6%For more information regarding the value of a property, please contact us for a free consultation.
8169 KILWINNING LN Jacksonville, FL 32244
4 Beds
3 Baths
1,983 SqFt
Key Details
Sold Price $300,000
Property Type Single Family Home
Sub Type Single Family Residence
Listing Status Sold
Purchase Type For Sale
Square Footage 1,983 sqft
Price per Sqft $151
Subdivision Highland Lakes
MLS Listing ID 1227447
Sold Date 07/07/23
Style Contemporary,Traditional
Bedrooms 4
Full Baths 2
Half Baths 1
HOA Fees $16/ann
HOA Y/N Yes
Originating Board realMLS (Northeast Florida Multiple Listing Service)
Year Built 1989
Property Description
Great home in West Jacksonville, FL? This charming 4-bedroom, 2.5-bathroom home is waiting for you! As soon as you walk in the front door, you'll be greeted by a warm and inviting living space which is open with plenty of natural light for relaxing after a long day. Just off the living room, you'll find the dining room for those dinner parties with friends and family. The kitchen features a breakfast bar, microwave, dishwasher, refrigerator, electric range, a garbage disposal, and water filtration system.
Upstairs, you'll find four bedrooms. The primary bedroom has a walk-in closet and a bathroom w/ a soaking tub and shower combo! The home has a 4-yr-old roof, 3-yr-old AC & Heating system, & a 4-yr-old water heater. The home also has 4 yr old solar panels! This home is being sold AS-IS!
Location
State FL
County Duval
Community Highland Lakes
Area 067-Collins Rd/Argyle/Oakleaf Plantation (Duval)
Direction From Downtown: Take I-95 S, Take I-10 W and I-295 S to Collins Rd. Take exit 12 from I-295 S(14.5 mi), Continue on Collins Rd. Drive to Kilwinning La
Rooms
Other Rooms Shed(s), Other
Interior
Interior Features Breakfast Bar, Built-in Features, Pantry, Primary Bathroom - Tub with Shower, Solar Tube(s), Vaulted Ceiling(s), Walk-In Closet(s)
Heating Central
Cooling Central Air, Wall/Window Unit(s)
Flooring Carpet, Tile
Fireplaces Number 1
Fireplaces Type Wood Burning
Fireplace Yes
Exterior
Exterior Feature Balcony
Garage Additional Parking, Attached, Garage, Garage Door Opener
Garage Spaces 2.0
Fence Back Yard, Wood
Pool None
Utilities Available Cable Available
Amenities Available Laundry, Trash
Waterfront No
Roof Type Shingle
Porch Front Porch, Patio, Porch
Parking Type Additional Parking, Attached, Garage, Garage Door Opener
Total Parking Spaces 2
Private Pool No
Building
Lot Description Cul-De-Sac
Water Public
Architectural Style Contemporary, Traditional
Structure Type Frame,Vinyl Siding
New Construction No
Schools
Elementary Schools Chimney Lakes
Middle Schools Charger Academy
High Schools Westside High School
Others
HOA Name Highland Lakes Owner
Tax ID 0164681155
Security Features Smoke Detector(s)
Acceptable Financing Cash, Conventional, FHA, VA Loan
Listing Terms Cash, Conventional, FHA, VA Loan
Read Less
Want to know what your home might be worth? Contact us for a FREE valuation!

Our team is ready to help you sell your home for the highest possible price ASAP
Bought with INI REALTY






