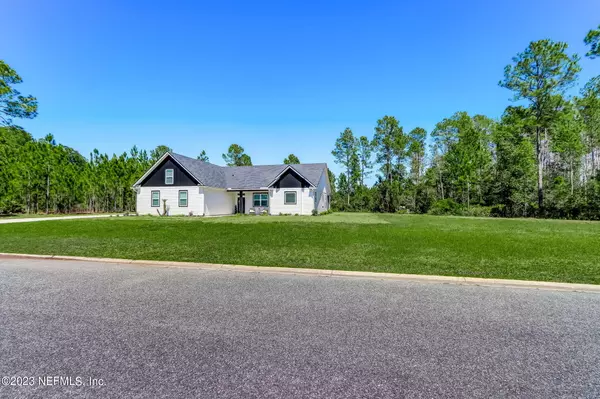$525,000
$549,900
4.5%For more information regarding the value of a property, please contact us for a free consultation.
10029 SADDLE GATE CT Jacksonville, FL 32219
4 Beds
3 Baths
2,500 SqFt
Key Details
Sold Price $525,000
Property Type Single Family Home
Sub Type Single Family Residence
Listing Status Sold
Purchase Type For Sale
Square Footage 2,500 sqft
Price per Sqft $210
Subdivision Jacksonville Ranch Club 2
MLS Listing ID 1217676
Sold Date 07/07/23
Style Ranch
Bedrooms 4
Full Baths 2
Half Baths 1
HOA Fees $68/ann
HOA Y/N Yes
Originating Board realMLS (Northeast Florida Multiple Listing Service)
Year Built 2022
Lot Dimensions 2.54 Acres
Property Description
It was always the Jacksonville Ranch Club. No cookie cutter homes in this neighborhood! A drive through this gated community will have you amazed at all the beautiful homes with massive lots. This 4/2 2500 Sq Ft Brand New Home on 2.5 Acres features a master suite that offers maximum space and privacy with beautiful french doors that access the screened in back porch. Smart appliances, thermostat, lights, and garage door. Access everything from anywhere using an app. Shark coating on the floors of both porches and the garage floor. Low maintenance landscaping and irrigation. Separate bonus room upstairs with half bath. This list goes on and on. And best of all, you can't reach out of your window and touch your neighbors house! If you're looking for privacy with the luxury feel without the Queens Harbor price tag, then this is the home for you.The pictures speak for themselves and a tour will leave you dreaming about sitting on the back porch at night listening to nothing but the crickets.
Location
State FL
County Duval
Community Jacksonville Ranch Club 2
Area 082-Dinsmore/Northwest Duval County
Direction From I295, north on Old Kings Rd., west on Plummer Rd. Saddle Gate Ct. is 5 miles on the right.
Interior
Interior Features Breakfast Nook, Eat-in Kitchen, Entrance Foyer, Kitchen Island, Pantry, Primary Bathroom -Tub with Separate Shower, Primary Downstairs, Walk-In Closet(s)
Heating Central
Cooling Central Air
Flooring Vinyl
Laundry Electric Dryer Hookup, Washer Hookup
Exterior
Parking Features Additional Parking, Attached, Garage, Garage Door Opener
Garage Spaces 2.0
Pool None
Utilities Available Cable Connected
Amenities Available Boat Dock, Laundry, Playground
Waterfront Description Waterfront Community
Roof Type Shingle
Porch Front Porch, Patio, Porch, Screened
Total Parking Spaces 2
Private Pool No
Building
Lot Description Sprinklers In Front, Sprinklers In Rear
Sewer Septic Tank
Water Well
Architectural Style Ranch
Structure Type Frame,Vinyl Siding
New Construction No
Schools
Elementary Schools Dinsmore
Middle Schools Highlands
High Schools Jean Ribault
Others
HOA Name JRC II
Tax ID 0026511525
Security Features Smoke Detector(s)
Acceptable Financing Cash, Conventional, FHA, VA Loan
Listing Terms Cash, Conventional, FHA, VA Loan
Read Less
Want to know what your home might be worth? Contact us for a FREE valuation!

Our team is ready to help you sell your home for the highest possible price ASAP
Bought with HERRON REAL ESTATE LLC






