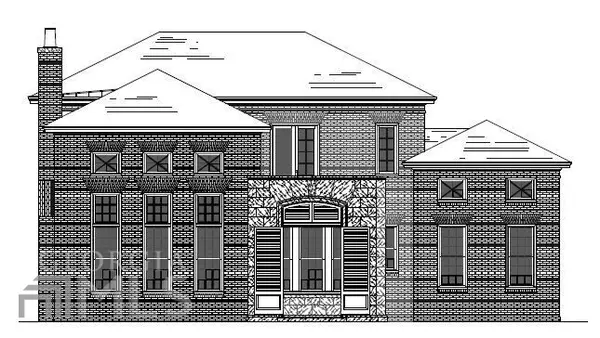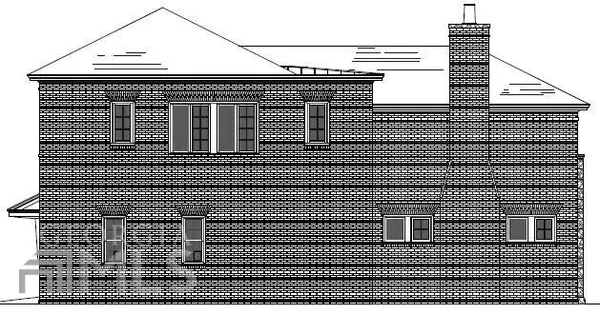$1,350,000
$1,350,000
For more information regarding the value of a property, please contact us for a free consultation.
190 Central Fayetteville, GA 30214
4 Beds
4.5 Baths
Key Details
Sold Price $1,350,000
Property Type Single Family Home
Sub Type Single Family Residence
Listing Status Sold
Purchase Type For Sale
Subdivision Trilith
MLS Listing ID 10126761
Sold Date 07/07/23
Style European,Other
Bedrooms 4
Full Baths 4
Half Baths 1
HOA Fees $1,571
HOA Y/N Yes
Originating Board Georgia MLS 2
Year Built 2023
Annual Tax Amount $1
Tax Year 2021
Property Description
"2021 Mixed Use Development of the Year". The Astrid Village home offers 4 bedrooms and 4.5 bathrooms with owner's suite on the main level. From a private front porch, enter into a vaulted ceiling living room with fireplace, dining area and gourmet eat-in kitchen, powder room and convenient laundry. Slip beyond the living room into a private owner's suite with vaulted ceilings, large double vanity bath, and walk-in closet. The upper floor offers 3 private ensuite bedrooms including a bunkroom, private terrace, flex space, private office and large unfinished storage room. The two-car garage conveniently enters into the main level with easy access to the second floor. Trilith amenities include Solea pool, tennis courts, 15 miles of walking trails, Piedmont Wellness Center, a plethora of pocket parks and state of the art dog park. Trilith's Town Centre hosts a number of new businesses featuring dining, florists, bakery, autonomous grocer, home furnishing and plants to name a few! All within a few steps from home. Trilith amenities include Solea pool, tennis courts, 15 miles of walking trails, Piedmont Wellness Center, a plethora of pocket parks and state of the art dog park. Trilith's Town Centre hosts a number of new businesses featuring dining, florists, bakery, autonomous grocer, home furnishing and plants to name a few! All within a few steps from home.
Location
State GA
County Fayette
Rooms
Basement None
Interior
Interior Features Vaulted Ceiling(s), High Ceilings, Separate Shower, Walk-In Closet(s), Master On Main Level
Heating Central, Other
Cooling Central Air, Other
Flooring Hardwood
Fireplaces Number 1
Fireplaces Type Living Room
Fireplace Yes
Appliance Tankless Water Heater, Dishwasher, Disposal
Laundry Other
Exterior
Parking Features Garage Door Opener, Garage
Community Features Lake, Park, Playground, Pool, Sidewalks, Street Lights, Tennis Court(s), Near Shopping
Utilities Available Underground Utilities, Cable Available, Electricity Available, High Speed Internet, Natural Gas Available, Water Available
View Y/N No
Roof Type Other
Garage Yes
Private Pool No
Building
Lot Description Other
Faces I-85 exit 61, 2.8 miles South on Senoia Rd; Left on Sandy Creek; Right onto Veterans Pkwy at traffic circle take 2nd exit to Iver Pl to 3rd Ave then right on Heatherden Ave to 290 Heatherden Ave.
Foundation Slab
Sewer Public Sewer
Water Public
Structure Type Other
New Construction Yes
Schools
Elementary Schools Cleveland
Middle Schools Flat Rock
High Schools Sandy Creek
Others
HOA Fee Include Maintenance Grounds,Other
Security Features Carbon Monoxide Detector(s),Smoke Detector(s)
Acceptable Financing Cash, Conventional
Listing Terms Cash, Conventional
Special Listing Condition New Construction
Read Less
Want to know what your home might be worth? Contact us for a FREE valuation!

Our team is ready to help you sell your home for the highest possible price ASAP

© 2025 Georgia Multiple Listing Service. All Rights Reserved.





