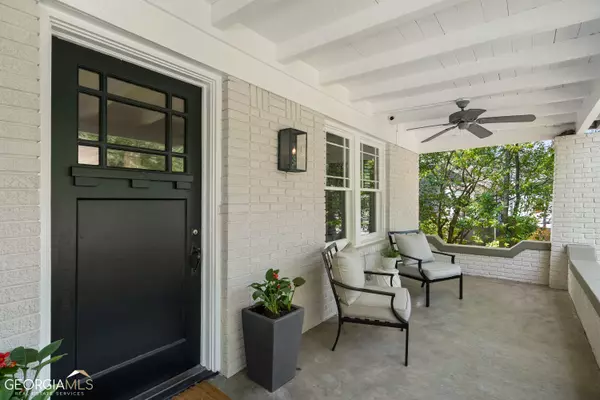Bought with Julia Bryan • Atl.Fine Homes Sotheby's Int.
$811,000
$799,900
1.4%For more information regarding the value of a property, please contact us for a free consultation.
2064 Fairhaven CIR NE Atlanta, GA 30305
3 Beds
2 Baths
1,725 SqFt
Key Details
Sold Price $811,000
Property Type Single Family Home
Sub Type Single Family Residence
Listing Status Sold
Purchase Type For Sale
Square Footage 1,725 sqft
Price per Sqft $470
Subdivision Peachtree Hills
MLS Listing ID 10168243
Sold Date 07/10/23
Style Brick 4 Side
Bedrooms 3
Full Baths 2
Construction Status Resale
HOA Y/N No
Year Built 1935
Annual Tax Amount $6,390
Tax Year 2022
Lot Size 6,838 Sqft
Property Description
Charming, completely updated bungalow located in desirable Peachtree Hills. This home is the perfect blend of 1930s charm mixed with modern conveniences and an incredible location. Walk to Peachtree Battle shopping/restaurants and only minutes to public transportation, schools, and endless shopping + dining. As you arrive, you're immediately greeted by an amazing, professionally landscaped front yard, charming flower boxes adorning the windows, gas lantern, and a welcoming front porch. This home has endless character which you will notice from the moment you walk in! The family room includes a whitewashed brick fireplace, glistening original hardwood floors, crown molding, custom plantation shutters, custom window treatments and stunning archways. Make way to the oversized dining room and adjacent kitchen. Features include an open layout, updated light fixtures, SS appliances (including upgraded dishwasher and disposal), gas range, ample cabinet storage, and an abundance of natural light. Double doors lead out to the whimsical stone patio + flat, fenced in yard- perfect for entertaining friends, family and pets. The main level includes two generously sized bedrooms, and renovated full bath with shower/bath combo, gorgeous mosaic tiling, + convenient main level laundry. Head upstairs to the private Owner's retreat which includes a built-in wardrobe, extra closet for storage + attached full bath with new custom dual vanities and modern white subway tiling. Unfinished lower level provides ample storage and an added bonus with exterior access. Detached gated carport allows for covered parking and additional storage/workspace in the adjoining shed. Newly updated roof, some new windows, and added additional attic insulation. The character and convenience of this home is like no other, you dont want to miss it!
Location
State GA
County Fulton
Rooms
Main Level Bedrooms 2
Interior
Interior Features Double Vanity, Rear Stairs, Separate Shower, Walk-In Closet(s)
Heating Natural Gas
Cooling Ceiling Fan(s), Central Air
Flooring Hardwood
Fireplaces Number 1
Fireplaces Type Family Room
Exterior
Garage Carport, Detached
Fence Fenced
Community Features Playground, Sidewalks, Street Lights
Utilities Available Cable Available, Electricity Available, Natural Gas Available
Roof Type Composition,Other
Building
Story Two
Sewer Public Sewer
Level or Stories Two
Construction Status Resale
Schools
Elementary Schools Rivers
Middle Schools Sutton
High Schools North Atlanta
Read Less
Want to know what your home might be worth? Contact us for a FREE valuation!

Our team is ready to help you sell your home for the highest possible price ASAP

© 2024 Georgia Multiple Listing Service. All Rights Reserved.






