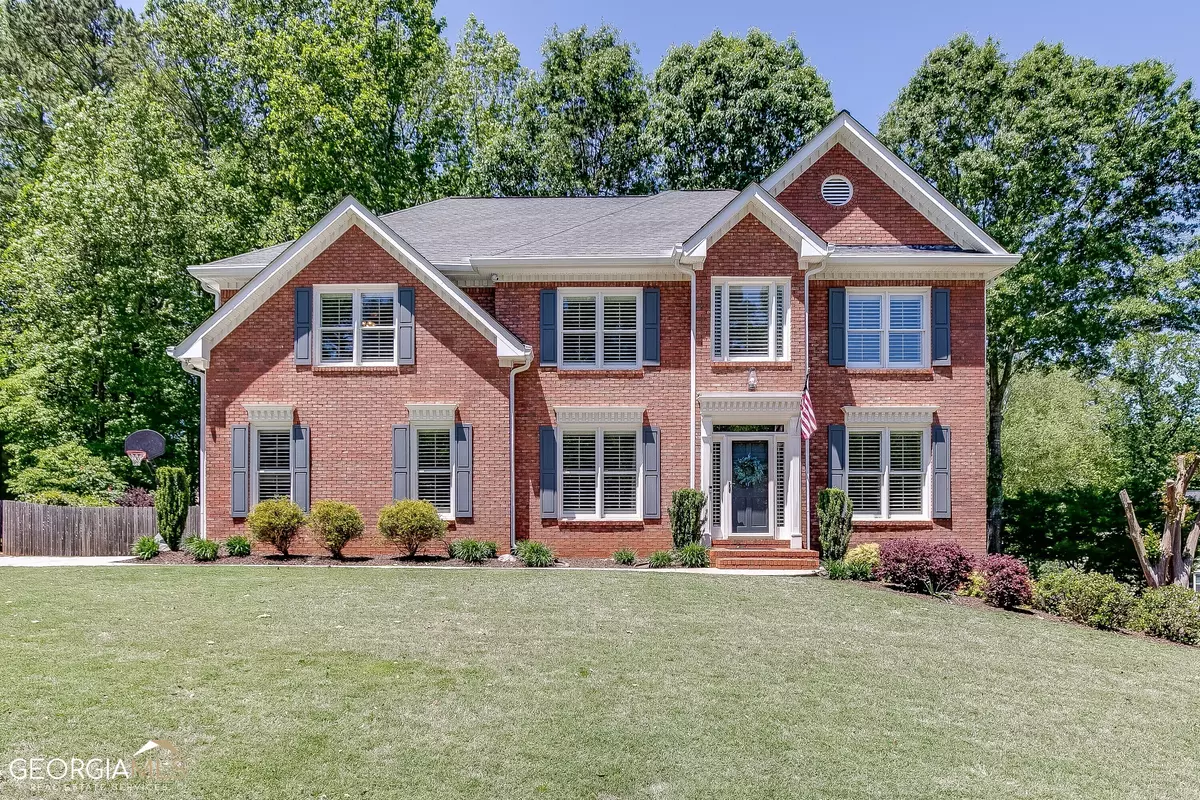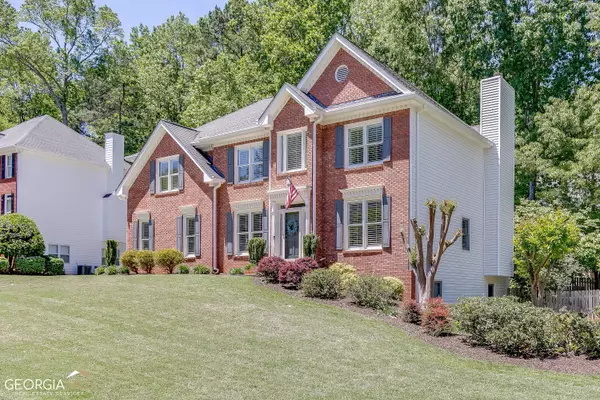$600,000
$584,900
2.6%For more information regarding the value of a property, please contact us for a free consultation.
1629 Creek Mill Lawrenceville, GA 30044
5 Beds
4.5 Baths
3,126 SqFt
Key Details
Sold Price $600,000
Property Type Single Family Home
Sub Type Single Family Residence
Listing Status Sold
Purchase Type For Sale
Square Footage 3,126 sqft
Price per Sqft $191
Subdivision Flowers Crossing At The Mill
MLS Listing ID 10170386
Sold Date 07/11/23
Style Brick Front,Brick/Frame,Traditional
Bedrooms 5
Full Baths 4
Half Baths 1
HOA Fees $660
HOA Y/N Yes
Originating Board Georgia MLS 2
Year Built 1995
Annual Tax Amount $5,544
Tax Year 2022
Lot Size 0.400 Acres
Acres 0.4
Lot Dimensions 17424
Property Description
Don't miss this terrific opportunity for a very well maintained and updated Brookwood home w/ finished basement and amazing screened porch! This spacious floorplan includes an updated kitchen w/ plenty of white cabinetry, serving bar, separate gas cook-top, built-in wall oven and microwave, granite counter-tops, tiled backsplash, hardwood floors, recessed lighting, and breakfast area. Large family room with painted brick fireplace & rear stairway. Separate formal living and dining rooms off the two-story foyer. Spacious main level laundry room w/ wall cabinetry. Powder room off rear hallway. Upstairs large master suite w/ trey ceiling & built-in bookcases. Updated master bath w/ dual vanities, quartz counter-tops, large, tiled shower w/ frameless door and garden tub, tiled floor, and walk-in closet. Four additional spacious secondary bedrooms w/ upgraded carpet and ceiling fans. Two refreshed secondary baths (one being Jack-n-Jill w/ dual vanities) with tiled shower and tiled floor. Finished daylight basement with updated LVP flooring includes a full bath, large rec/family room area, lots of storage & an unfinished exercise/workshop area. The oversized vaulted screened porch w/ tongue-n-groove ceiling, recessed lighting and dual fans is awesome and overlooks the private level landscaped rear yard w/ fire-pit area. An additional uncovered deck w/ composite decking continues the options for entertaining/patio seating/grilling/etc. The large side yard which feeds into the cul-de-sac gives additional play areas. Numerous features throughout include updated HVAC systems replaced in the last five years, side-entry garage, plantation shutters, dual stairways, neutral paint/decor throughout, updated plumbing & light fixtures, refinished hardwoods, gutter guards, newer fencing, irrigation system and so much more. Flowers Crossing is a conveniently located community w/ great amenities including a clubhouse, multiple tennis courts and pools, playgrounds and of course Brookwood schools. This home has been so well maintained & shows very well!
Location
State GA
County Gwinnett
Rooms
Basement Finished Bath, Concrete, Daylight, Interior Entry, Exterior Entry, Finished, Full
Dining Room Separate Room
Interior
Interior Features Bookcases, Tray Ceiling(s), High Ceilings, Double Vanity, Separate Shower, Tile Bath, Walk-In Closet(s)
Heating Natural Gas, Central, Forced Air, Zoned
Cooling Electric, Ceiling Fan(s), Central Air, Zoned
Flooring Hardwood, Tile, Carpet
Fireplaces Number 1
Fireplaces Type Family Room, Factory Built, Gas Starter
Fireplace Yes
Appliance Gas Water Heater, Cooktop, Dishwasher, Disposal, Ice Maker, Microwave, Oven, Stainless Steel Appliance(s)
Laundry Common Area
Exterior
Exterior Feature Sprinkler System
Parking Features Attached, Garage Door Opener, Garage, Kitchen Level, Side/Rear Entrance
Fence Fenced, Wood
Community Features Clubhouse, Playground, Pool, Sidewalks, Street Lights, Swim Team, Tennis Court(s), Walk To Schools, Near Shopping
Utilities Available Underground Utilities, Cable Available, Electricity Available, Natural Gas Available, Phone Available, Sewer Available, Water Available
View Y/N No
Roof Type Composition,Other
Garage Yes
Private Pool No
Building
Lot Description Private
Faces I85 North to 316 East (exit 106). Take the Sugarloaf Parkway exit and turn RT. Turn RT on Old Snellville Highway. Turn RT on Rocky Road. Turn RT on Providence Drive. Turn LT onto Creek Mill Trace. House is on the Right.
Foundation Slab
Sewer Public Sewer
Water Public
Structure Type Brick,Vinyl Siding
New Construction No
Schools
Elementary Schools Other
Middle Schools Alton C Crews
High Schools Brookwood
Others
HOA Fee Include Management Fee,Swimming
Tax ID R5075 152
Security Features Smoke Detector(s)
Acceptable Financing Cash, Conventional, FHA, VA Loan
Listing Terms Cash, Conventional, FHA, VA Loan
Special Listing Condition Resale
Read Less
Want to know what your home might be worth? Contact us for a FREE valuation!

Our team is ready to help you sell your home for the highest possible price ASAP

© 2025 Georgia Multiple Listing Service. All Rights Reserved.





