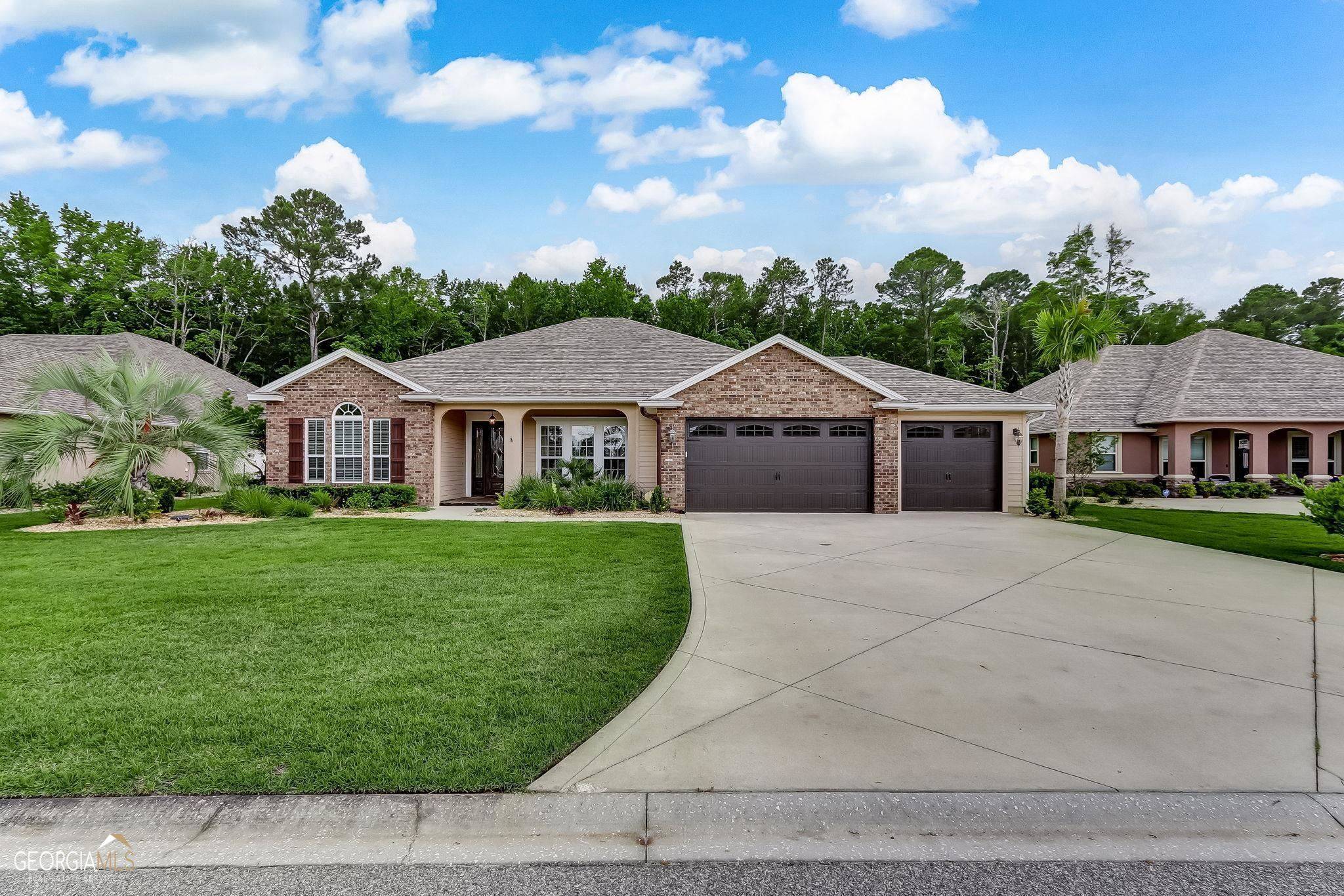$578,000
$585,900
1.3%For more information regarding the value of a property, please contact us for a free consultation.
215 Fiddlers Cove DR E Kingsland, GA 31548
4 Beds
3 Baths
2,634 SqFt
Key Details
Sold Price $578,000
Property Type Single Family Home
Sub Type Single Family Residence
Listing Status Sold
Purchase Type For Sale
Square Footage 2,634 sqft
Price per Sqft $219
Subdivision Fiddlers Cove
MLS Listing ID 10161051
Sold Date 07/12/23
Style Traditional
Bedrooms 4
Full Baths 3
HOA Fees $1,890
HOA Y/N Yes
Originating Board Georgia MLS 2
Year Built 2017
Annual Tax Amount $6,383
Tax Year 2022
Lot Size 0.360 Acres
Acres 0.36
Lot Dimensions 15681.6
Property Sub-Type Single Family Residence
Property Description
Welcome to 215 Fiddlers Cove Drive in the sought-after gated community of Fiddlers Cove. This stunning residence is the perfect blend of classic elegance, modern convenience, and comfortable living. As you step into this beautifully appointed home, you're immediately greeted by the spacious open floor plan, gorgeous coffered ceiling, custom built-ins, oversized sliders offering expansive views, gas fireplace, office with sliding barn-style doors, and tile flooring. The stunning gourmet kitchen is a chef's dream, featuring quartz countertops, custom cabinetry, stainless steel appliances, gas range, a second oven, and large walk-in pantry. The primary suite offers a peaceful retreat after a long day. The ensuite bathroom features dual vanities, soaking tub, large walk-in tiled shower, and ample walk-in closet. You'll find three additional bedrooms and two full baths with tiled showers assuring plenty of space for everyone. Outside, you'll love relaxing on the large covered lanai and fenced-in yard, perfect for entertaining. You'll have plenty of space to park your golf cart in the three car garage with epoxied flooring, T1-11 paneled walls and plenty of attic storage space. The home offers a water softening system and filtration system and has fresh paint throughout. With top-notch amenities such as a pool, fitness center, tennis courts, playgrounds, and sidewalks, you'll be living in luxury in this charming golfing community. Call today for your personal showing! Only a 15 minute drive to Kingsbay Naval Base, 30 minutes to JAX International airport, and 30 minutes to FLETC in Brunswick
Location
State GA
County Camden
Rooms
Basement None
Dining Room Separate Room
Interior
Interior Features Bookcases, Tray Ceiling(s), Vaulted Ceiling(s), High Ceilings, Double Vanity, Beamed Ceilings, Soaking Tub, Tile Bath, Walk-In Closet(s)
Heating Propane, Heat Pump
Cooling Central Air
Flooring Tile, Carpet
Fireplaces Number 1
Fireplaces Type Living Room, Gas Log
Fireplace Yes
Appliance Water Softener, Disposal, Microwave, Oven, Oven/Range (Combo), Refrigerator, Stainless Steel Appliance(s)
Laundry Common Area
Exterior
Parking Features Attached, Garage, Parking Pad
Fence Back Yard
Community Features Gated, Fitness Center, Playground, Pool, Sidewalks, Street Lights, Tennis Court(s)
Utilities Available Underground Utilities, Cable Available, Sewer Connected, Electricity Available, High Speed Internet, Phone Available, Water Available
View Y/N No
Roof Type Composition
Garage Yes
Private Pool No
Building
Lot Description Level
Faces Turn into Laurel Island Plantation, Turn left into Fiddler's Cove, Home will be on the left.
Foundation Slab
Sewer Public Sewer
Water Public
Structure Type Concrete,Brick
New Construction No
Schools
Elementary Schools Sugarmill
Middle Schools Saint Marys
High Schools Camden County
Others
HOA Fee Include Maintenance Grounds,Swimming,Tennis
Tax ID 106D 008
Security Features Carbon Monoxide Detector(s),Smoke Detector(s),Gated Community
Acceptable Financing 1031 Exchange, Cash, Conventional, FHA, VA Loan
Listing Terms 1031 Exchange, Cash, Conventional, FHA, VA Loan
Special Listing Condition Resale
Read Less
Want to know what your home might be worth? Contact us for a FREE valuation!

Our team is ready to help you sell your home for the highest possible price ASAP

© 2025 Georgia Multiple Listing Service. All Rights Reserved.





