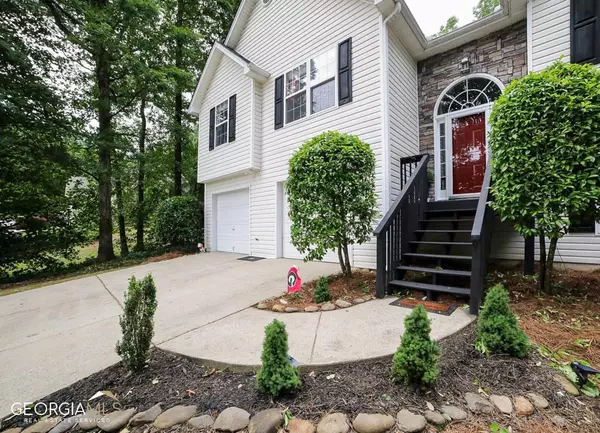Bought with Milane Huguet • Virtual Properties Realty.com
$375,000
$385,900
2.8%For more information regarding the value of a property, please contact us for a free consultation.
631 Saddle Ridge DR Bethlehem, GA 30620
4 Beds
3 Baths
2,896 SqFt
Key Details
Sold Price $375,000
Property Type Single Family Home
Sub Type Single Family Residence
Listing Status Sold
Purchase Type For Sale
Square Footage 2,896 sqft
Price per Sqft $129
Subdivision Belmont
MLS Listing ID 10163029
Sold Date 07/14/23
Style Traditional
Bedrooms 4
Full Baths 3
Construction Status Resale
HOA Y/N No
Year Built 2003
Annual Tax Amount $3,191
Tax Year 2022
Lot Size 0.600 Acres
Property Description
Hosted in Bethlehems premier Belmont neighborhood is an expansive split-level that offers charm, custom upgrades and immaculate condition, creating a desirable, easy-living home that stands out amongst the rest. Graciously appointed, this multi-level home boasts exciting features such as decorative light fixtures, lofty vaulted ceilings, gleaming laminate floors, and large picture windows allowing natural light to penetrate throughout. Greeted by the grand split-foyer, views of the formal dining room accented by a sparkling chandelier come into focus, and the details begin to unfold. Alluring elements extend to the great room, appointed with a fireplace adorned with marble surround creating a cheerful place to enjoy time hosting guest or relaxing at the end of a log day. Designed in the sunroom style, the well-lit breakfast room is the ideal space to enjoy your morning cup of coffee while the home chef whips up breakfast. Quite spacious, the kitchen is stacked with everything you need to prepare gourmet meals, such as; gleaming faux-granite counter space that extends to the breakfast bar, an abundance of sleek white cabinets, pantry with shelving system, backsplash and complete appliance package. Everyone needs a place to get away from it all, and this homes owner's suite is sure to fit the bill. A true hideaway, this oversized retreat boasts tons of space for large furniture including a private sitting area to enhance relaxation. This fantastic suite is complete with a spacious closet and full bath boasting all the expected amenities including a garden tub perfect for a bubble bath. Additionally, 2 accessory bedrooms can be found off the hallway, complete with plush carpet flooring, ample closet space and quick access to the full bath. Offering immense flex space, this homes compelling features extend to the lower level where you will be taken aback to find a bedroom, updated full bath, private theatre room (equipment not included, but is negotiable), and an additional rec. room. This entertainer's dream is perfect for hosting game day parties or large gatherings. Offering the perfect overflow space, the terrace level opens to a huge screened porch ideal for year-round enjoyment. Quite multi-functional, the lower level also provides opportunities for an in-law or teen suite if you prefer. This home continues to pack a punch with a SECOND Screened porch off the main level that extends to an open-air deck perfect for grilling out. Completely fenced and providing a mature tree buffer lining the rear of the property, the rear yard boasts extra privacy and quite contentment. Additionally, this home is complete with a storage building to house your lawn equipment and an accessory storage room in the garage. Last, but certainly not least is this location's unsurpassed convenience to Barrow Crossing Shopping and Hwy. 316 access (2 miles). Immense space, fantastic location and multiple living space options this is a total package that you do not want to pass you by!
Location
State GA
County Barrow
Rooms
Basement None
Main Level Bedrooms 3
Interior
Interior Features Tray Ceiling(s), Vaulted Ceiling(s), High Ceilings, Double Vanity, Two Story Foyer, Soaking Tub, Other, Separate Shower, Tile Bath, Walk-In Closet(s), Master On Main Level, Split Foyer
Heating Electric, Central, Heat Pump
Cooling Electric, Ceiling Fan(s), Central Air, Heat Pump
Flooring Tile, Carpet, Laminate, Vinyl
Fireplaces Number 1
Fireplaces Type Living Room
Exterior
Exterior Feature Other
Parking Features Attached, Garage Door Opener, Garage, Parking Pad, Storage, Guest, Off Street
Garage Spaces 2.0
Fence Fenced, Back Yard, Chain Link, Privacy, Wood
Community Features None
Utilities Available Underground Utilities, Cable Available, Electricity Available, High Speed Internet, Water Available
View Seasonal View
Roof Type Composition
Building
Story Multi/Split
Foundation Slab
Sewer Septic Tank
Level or Stories Multi/Split
Structure Type Other
Construction Status Resale
Schools
Elementary Schools Yargo
Middle Schools Haymon Morris
High Schools Apalachee
Others
Financing Conventional
Read Less
Want to know what your home might be worth? Contact us for a FREE valuation!

Our team is ready to help you sell your home for the highest possible price ASAP

© 2024 Georgia Multiple Listing Service. All Rights Reserved.






