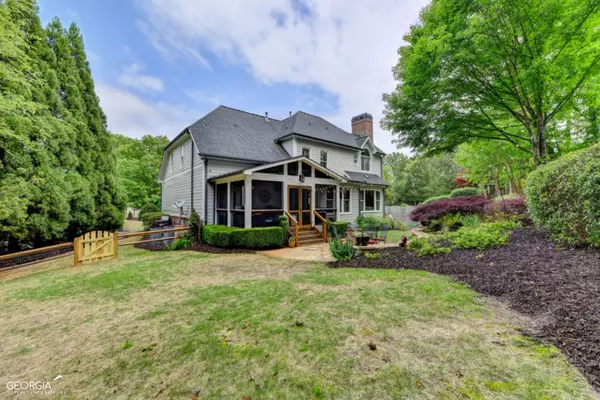$820,000
$819,500
0.1%For more information regarding the value of a property, please contact us for a free consultation.
225 Sagamore Sugar Hill, GA 30518
5 Beds
4.5 Baths
4,596 SqFt
Key Details
Sold Price $820,000
Property Type Single Family Home
Sub Type Single Family Residence
Listing Status Sold
Purchase Type For Sale
Square Footage 4,596 sqft
Price per Sqft $178
Subdivision Wild Timber
MLS Listing ID 10158602
Sold Date 07/17/23
Style Craftsman,Traditional
Bedrooms 5
Full Baths 4
Half Baths 1
HOA Fees $1,019
HOA Y/N Yes
Originating Board Georgia MLS 2
Year Built 2003
Annual Tax Amount $8,504
Tax Year 2022
Lot Size 0.350 Acres
Acres 0.35
Lot Dimensions 15246
Property Description
Welcome to your stunning cul-de-sac dream home with all the bells & whistles! Smart home capabilities allow you to control temperature, garage doors & security system from your phone. Wired with whole home surround sound to enjoy your favorite music thru out including front and back porches. Ring doorbells & front/rear spotlight cameras. Step inside & be greeted by newly refinished hardwood floors & upgrades galore including plantation shutters thru out upper level. Separate living room (currently used as office) & formal dining room. Inviting one story family room with wooden beams & gas starter stone fireplace. Updated kitchen featuring fresh white cabinets, double ovens, tile backsplash & island, perfect for any home chef. Bedroom & full bath conveniently located on main. One of the most alluring features is the professionally landscaped, fenced backyard with landscape lighting, sprinkler system & calming waterfall that provides a serene atmosphere for relaxation. You'll enjoy the fresh air & beautiful scenery while sitting in the screened porch - perfect space for outdoor entertainment or relaxation. Newly finished terrace level is truly one-of-a-kind featuring unique barrel-shaped bar with granite countertops, great for entertaining. You'll also find a media room featuring fireplace with gas logs, sitting room, bathroom & workout room that provide ample space for recreation & exercise. Additionally, this home is wired for electric vehicle charging station, perfect for ecoconscious homeowners. This home has been meticulously maintained - newer HVACs, roof, water heater & exterior paint, so you can enjoy your new home with peace of mind. Upstairs, you will find luxurious primary suite with sitting area, 3 spacious secondary bedrooms & 3 full bathrooms. All bathrooms upgraded with granite countertops. Top-rated North Gwinnett schools. Wild Timber offers resort style living with 3 pools & water slide, 5 lighted tennis courts, miles of hiking trails, gated access to Chattahoochee River, fishing lake, clubhouse, volleyball, playground & many planned social activities. Downtown Sugar Hill is just minutes away with restaurants, amphitheater, gym & entertainment. This home is perfect for those looking for the perfect blend of luxury, convenience & comfort. Don't miss your chance to make this home your own!
Location
State GA
County Gwinnett
Rooms
Basement Finished Bath, Daylight, Exterior Entry, Finished, Full
Dining Room Separate Room
Interior
Interior Features Beamed Ceilings, Double Vanity, Separate Shower, Split Bedroom Plan, Tile Bath, Tray Ceiling(s), Vaulted Ceiling(s), Walk-In Closet(s), Wet Bar
Heating Central, Natural Gas, Zoned
Cooling Ceiling Fan(s), Central Air, Electric, Zoned
Flooring Carpet, Hardwood, Tile
Fireplaces Number 2
Fireplaces Type Basement, Factory Built, Family Room, Gas Starter
Fireplace Yes
Appliance Cooktop, Dishwasher, Disposal, Double Oven, Dryer, Gas Water Heater, Microwave, Oven, Refrigerator, Stainless Steel Appliance(s), Washer
Laundry In Hall, Upper Level
Exterior
Exterior Feature Garden, Sprinkler System, Water Feature
Parking Features Garage, Garage Door Opener, Kitchen Level
Fence Back Yard, Fenced, Wood
Community Features Clubhouse, Playground, Pool, Sidewalks, Street Lights, Swim Team, Tennis Court(s), Walk To Schools, Near Shopping
Utilities Available Cable Available, Electricity Available, High Speed Internet, Natural Gas Available, Phone Available, Sewer Connected, Underground Utilities, Water Available
View Y/N No
Roof Type Composition
Garage Yes
Private Pool No
Building
Lot Description Cul-De-Sac, Private
Faces 85 North to Exit 111 (Lville Suwanee Rd) and turn left. Cross Ptree Ind Blvd and go approx. 3 miles to left on Ramey Rd. Right into Wild Timber Subdivision. At watch tower/round about, take 2nd right onto Grand Loop and your first right (still onto Grand Loop). Left on Sagamore Cove. Home at end in cul de sac.
Foundation Slab
Sewer Public Sewer
Water Public
Structure Type Other
New Construction No
Schools
Elementary Schools Riverside
Middle Schools North Gwinnett
High Schools North Gwinnett
Others
HOA Fee Include Management Fee,Other,Reserve Fund,Swimming,Tennis
Tax ID R7341 174
Security Features Security System,Smoke Detector(s)
Acceptable Financing Cash, Conventional, Fannie Mae Approved, FHA, Freddie Mac Approved, VA Loan, Relocation Property
Listing Terms Cash, Conventional, Fannie Mae Approved, FHA, Freddie Mac Approved, VA Loan, Relocation Property
Special Listing Condition Resale
Read Less
Want to know what your home might be worth? Contact us for a FREE valuation!

Our team is ready to help you sell your home for the highest possible price ASAP

© 2025 Georgia Multiple Listing Service. All Rights Reserved.





