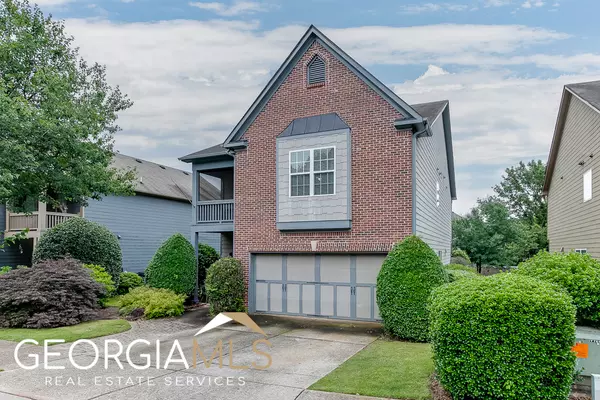$405,000
$415,000
2.4%For more information regarding the value of a property, please contact us for a free consultation.
5141 Apple Grove Buford, GA 30519
4 Beds
2.5 Baths
2,488 SqFt
Key Details
Sold Price $405,000
Property Type Single Family Home
Sub Type Single Family Residence
Listing Status Sold
Purchase Type For Sale
Square Footage 2,488 sqft
Price per Sqft $162
Subdivision Willow Leaf
MLS Listing ID 10173972
Sold Date 07/18/23
Style Brick Front,Brick/Frame,Craftsman,Traditional
Bedrooms 4
Full Baths 2
Half Baths 1
HOA Fees $560
HOA Y/N Yes
Originating Board Georgia MLS 2
Year Built 2006
Annual Tax Amount $4,522
Tax Year 2022
Lot Size 5,662 Sqft
Acres 0.13
Lot Dimensions 5662.8
Property Description
Great 4BR/2.5BA home in the Mill Creek District! Beautiful brick front home invites you in from the level front yard. Step in to the entry way and you will find beautiful hardwoods bringing you to your formal Living or Dining Room. Continue in to the Great Room that features a corner fire place with tile accents. The Eat-in Kitchen offers stained cabinets, tile backsplash, spacious pantry and beautiful stone countertops. Upstairs, there is a large Master Suite with vaulted ceiling and an additional Bedroom off the Master, as well as access to the upper level balcony looking out over the front yard. The Master Bath has a seperate shower and soaking tub and double vanity. Secondary Bedrooms upstairs share a hall Bath. Outside, the back patio is perfect for morning coffee or unwinding at the end of the day. Enjoy the cobblestone patio with an arbor overlooking the private backyard.
Location
State GA
County Gwinnett
Rooms
Basement None
Dining Room Separate Room
Interior
Interior Features Vaulted Ceiling(s), High Ceilings, Double Vanity, Soaking Tub, Separate Shower, Walk-In Closet(s), Split Bedroom Plan
Heating Electric, Central, Heat Pump
Cooling Electric, Central Air, Heat Pump
Flooring Hardwood, Tile, Carpet, Laminate
Fireplaces Number 1
Fireplaces Type Family Room, Factory Built
Fireplace Yes
Appliance Electric Water Heater, Dishwasher, Disposal, Ice Maker, Microwave, Oven/Range (Combo), Stainless Steel Appliance(s)
Laundry In Hall, Upper Level
Exterior
Exterior Feature Balcony
Parking Features Attached, Garage Door Opener, Garage
Garage Spaces 2.0
Fence Fenced, Privacy, Wood
Community Features Clubhouse, Guest Lodging, Playground, Pool, Tennis Court(s)
Utilities Available Underground Utilities, Cable Available, Sewer Connected, Electricity Available, Phone Available, Sewer Available, Water Available
View Y/N No
Roof Type Composition
Total Parking Spaces 2
Garage Yes
Private Pool No
Building
Lot Description Level, Private
Faces 85N to Exit 120/Hamilton Mill - Take RT onto Hamilton Mill Rd Then LT Onto Braselton Hwy. Continue to LT on Spout Springs Rd then take a RT onto Flowery Branch Rd. Take the First LT onto Apple Grove Rd. Home will be on the RT
Foundation Slab
Sewer Public Sewer
Water Public
Structure Type Concrete,Brick
New Construction No
Schools
Elementary Schools Duncan Creek
Middle Schools Frank N Osborne
High Schools Mill Creek
Others
HOA Fee Include Management Fee,Other,Swimming
Tax ID R3007 448
Security Features Smoke Detector(s)
Acceptable Financing Cash, Conventional, FHA, VA Loan
Listing Terms Cash, Conventional, FHA, VA Loan
Special Listing Condition Resale
Read Less
Want to know what your home might be worth? Contact us for a FREE valuation!

Our team is ready to help you sell your home for the highest possible price ASAP

© 2025 Georgia Multiple Listing Service. All Rights Reserved.





