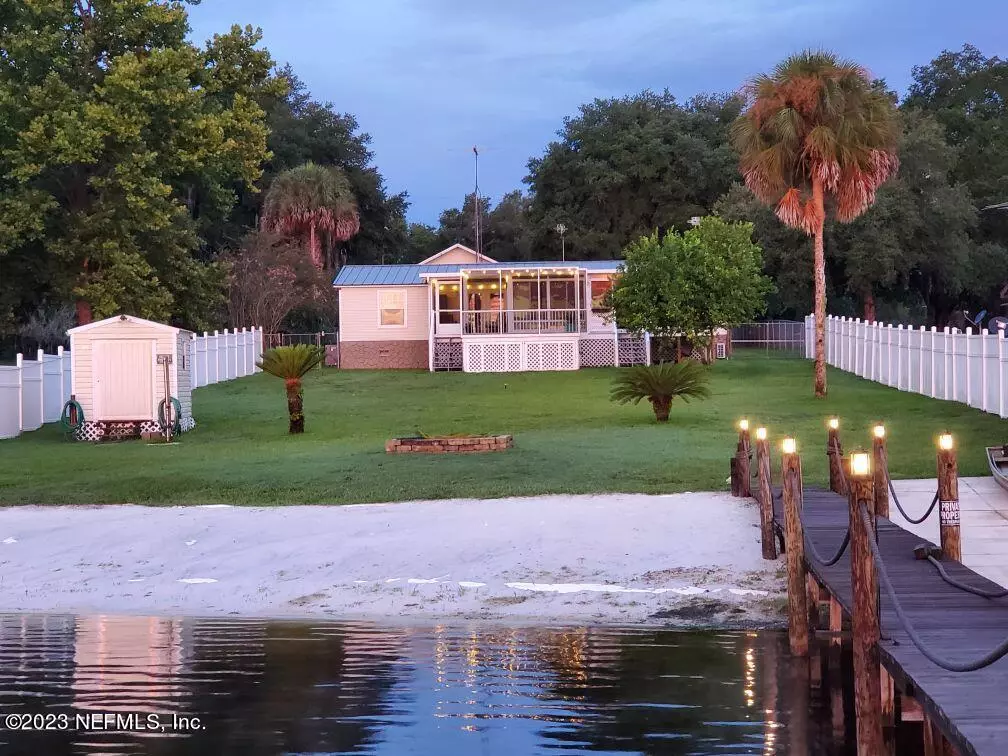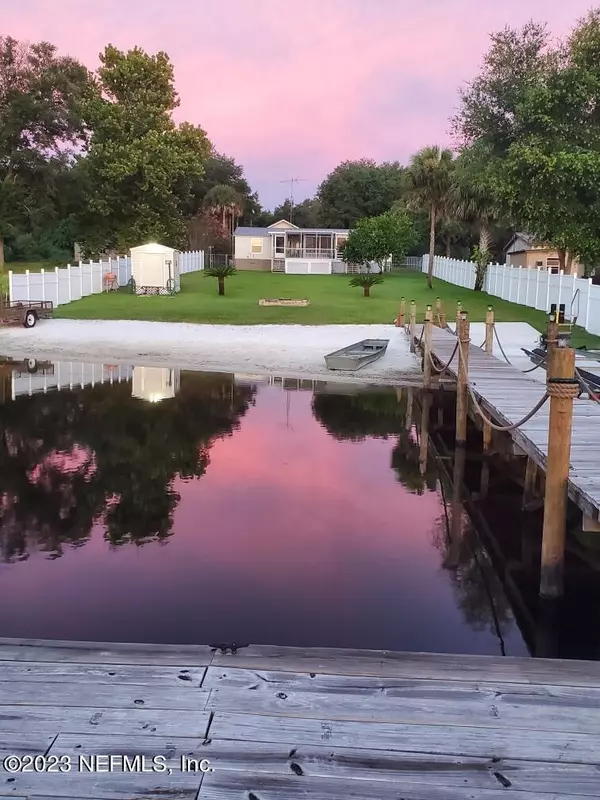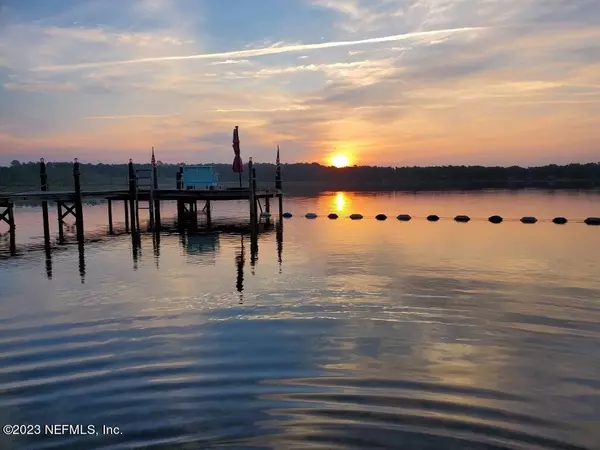$315,000
$320,000
1.6%For more information regarding the value of a property, please contact us for a free consultation.
104 BENJAMIN DR Hawthorne, FL 32640
3 Beds
2 Baths
1,599 SqFt
Key Details
Sold Price $315,000
Property Type Manufactured Home
Sub Type Manufactured Home
Listing Status Sold
Purchase Type For Sale
Square Footage 1,599 sqft
Price per Sqft $196
Subdivision Metes & Bounds
MLS Listing ID 1225973
Sold Date 07/18/23
Style Traditional
Bedrooms 3
Full Baths 2
HOA Y/N No
Originating Board realMLS (Northeast Florida Multiple Listing Service)
Year Built 2006
Lot Dimensions 1.76
Property Description
Private Beach and Oasis
Perfect Vacation Home
Unbelievable Sunrises with crystal clear lake Must see to appreciate this turn key Home Fleetwood anniversary addition 2006 manufactured home has been completely remodeled, new metal roof in 2018, new a/c in 2020,and has a beautiful sunroom addition facing the lake. Screened porch with drop in hot tub that has waterfall and night lights overlooking private lake. 3 bedrooms with walk in closets, master bath with custom built shower and 2nd bath has tub/shower. Oversized two car garage with large attic and covered walkway/sidewalks into home. Fenced back yard with electronic gate, landscaped with irrigation system, fruit trees, sandy beach, docks, concrete boat ramp. Work/storage shed by water with full electric and outside shower. RV Hook-u Hook-u
Location
State FL
County Putnam
Community Metes & Bounds
Area 575-West Of Sr-21
Direction from SR 16 go 34 miles down SR 21 right on fl-20 0.7 miles left on gordon chapel rd 2.5 miles right on rutledge left on Sally St to Benjamin DR
Rooms
Other Rooms Workshop
Interior
Interior Features Breakfast Bar, Eat-in Kitchen, Pantry, Primary Bathroom - Shower No Tub, Split Bedrooms
Heating Central
Cooling Central Air
Flooring Laminate, Tile
Laundry Electric Dryer Hookup, Washer Hookup
Exterior
Exterior Feature Outdoor Shower
Parking Features Community Structure, Detached, Garage, Garage Door Opener, RV Access/Parking
Garage Spaces 2.0
Fence Back Yard, Vinyl
Waterfront Description Lake Front
Roof Type Metal
Porch Glass Enclosed, Patio, Porch, Screened
Total Parking Spaces 2
Private Pool No
Building
Lot Description Other
Sewer Septic Tank
Water Well
Architectural Style Traditional
Structure Type Vinyl Siding
New Construction No
Others
Tax ID 061123000001800120
Acceptable Financing Cash, Conventional, FHA, USDA Loan, VA Loan
Listing Terms Cash, Conventional, FHA, USDA Loan, VA Loan
Read Less
Want to know what your home might be worth? Contact us for a FREE valuation!

Our team is ready to help you sell your home for the highest possible price ASAP
Bought with NON MLS






