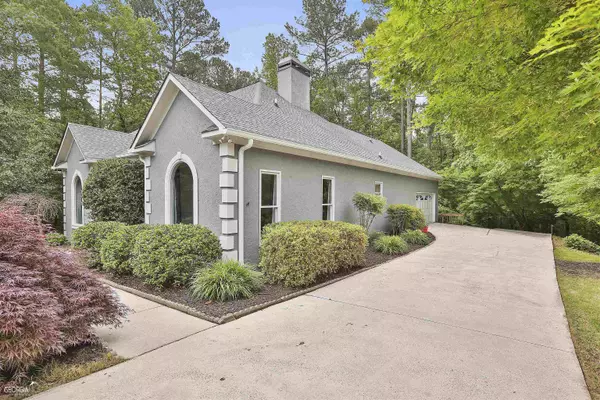$505,800
$529,500
4.5%For more information regarding the value of a property, please contact us for a free consultation.
101 Blackfoot Sharpsburg, GA 30277
4 Beds
3.5 Baths
4,237 SqFt
Key Details
Sold Price $505,800
Property Type Single Family Home
Sub Type Single Family Residence
Listing Status Sold
Purchase Type For Sale
Square Footage 4,237 sqft
Price per Sqft $119
Subdivision Indian Bluff
MLS Listing ID 20121051
Sold Date 07/21/23
Style Ranch,Traditional
Bedrooms 4
Full Baths 3
Half Baths 1
HOA Y/N No
Originating Board Georgia MLS 2
Year Built 1994
Annual Tax Amount $3,926
Tax Year 2022
Lot Size 2.000 Acres
Acres 2.0
Lot Dimensions 2
Property Description
Don't miss out! Well maintained 4 bed Ranch home on finished basement with 3 car garage. New Furnace! 2 car side entry plus 1 car in lower level, plenty of room to park. This over 2 acre beautifully wooded homesite gives you the privacy you crave, all in the Northgate school dist. Freshly painted interior & new front door. Kitchen is open to large dining room area that also includes eat in breakfast room. Family room is Vaulted with ceiling fans, & fireplace with access to covered back deck. Primary bedroom features an en suite with large tub & separate shower, Walk in Closet & its own Fireplace. This home has the flexibility to include an in-law suite in terrace level with full bath & fireplace or with a little modification a separate income rental. great workshop & craft room on lower level. Tankless Water heater. Short compute to Atlanta Airport, Newnan or Peachtree City. Home is occupied, please set up appt with your buyer's agent or call listing agents for appointment.
Location
State GA
County Coweta
Rooms
Other Rooms Shed(s)
Basement Finished Bath, Boat Door, Concrete, Daylight, Exterior Entry, Finished, Full
Dining Room Seats 12+
Interior
Interior Features Bookcases, High Ceilings, Double Vanity, Soaking Tub, Rear Stairs, Separate Shower, Walk-In Closet(s), In-Law Floorplan, Master On Main Level, Roommate Plan
Heating Natural Gas, Central, Forced Air
Cooling Electric, Ceiling Fan(s), Central Air
Flooring Tile, Carpet
Fireplaces Number 3
Fireplaces Type Basement, Family Room, Living Room, Master Bedroom, Factory Built, Gas Log
Fireplace Yes
Appliance Dishwasher, Ice Maker, Microwave
Laundry In Kitchen, Mud Room
Exterior
Parking Features Attached, Garage Door Opener, Basement, Garage, Kitchen Level, Parking Pad, RV/Boat Parking, Side/Rear Entrance, Storage, Off Street
Garage Spaces 3.0
Community Features None
Utilities Available Underground Utilities, Sewer Connected
View Y/N No
Roof Type Composition
Total Parking Spaces 3
Garage Yes
Private Pool No
Building
Lot Description Private
Faces From Peachtree City: SR-54 W/SR-34 W, turn right on Fischer Rd, 2.6 miles turn right onto Indian Bluff Dr, 0.3 miles turn left onto Navaho Ln, turn right onto Tomahawk Dr, turn right on Blackfoot Trail. House is on Right side of road
Sewer Septic Tank
Water Public
Structure Type Stucco
New Construction No
Schools
Elementary Schools Thomas Crossroads
Middle Schools Lee
High Schools Northgate
Others
HOA Fee Include None
Tax ID 132 6120 293
Acceptable Financing Conventional, VA Loan
Listing Terms Conventional, VA Loan
Special Listing Condition Resale
Read Less
Want to know what your home might be worth? Contact us for a FREE valuation!

Our team is ready to help you sell your home for the highest possible price ASAP

© 2025 Georgia Multiple Listing Service. All Rights Reserved.





