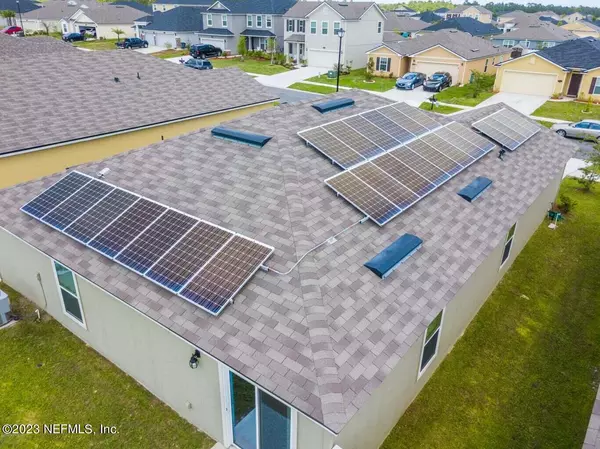$330,000
$330,000
For more information regarding the value of a property, please contact us for a free consultation.
1838 CHERRY CREEK WAY Middleburg, FL 32068
4 Beds
2 Baths
1,790 SqFt
Key Details
Sold Price $330,000
Property Type Single Family Home
Sub Type Single Family Residence
Listing Status Sold
Purchase Type For Sale
Square Footage 1,790 sqft
Price per Sqft $184
Subdivision Azalea Ridge
MLS Listing ID 1229103
Sold Date 07/19/23
Style Traditional
Bedrooms 4
Full Baths 2
HOA Fees $6/ann
HOA Y/N Yes
Originating Board realMLS (Northeast Florida Multiple Listing Service)
Year Built 2015
Property Description
Welcome Home to this Beautifully updated home in the quiet, family friendly neighborhood of Azalea Ridge. This 4 bedroom 2 bathroom home features both an Open Livingroom AND a Great Family Room perfect for a kids play space and more. You'll find thoughtful updates throughout the home including, SOLAR PANELS leaving next to no electric bill, newer LAMINATE flooring, fresh NEUTURAL PAINT, a fantastic backsplash in the kitchen & more! In the Kitchen you'll find Stainless Steel appliances, a great breakfast bar and lots of storage. The large Master Suite includes a spacious bedroom, large walk-in closet, and double sinks in the bathroom with a large garden tub for relaxing at the end of long day! The large fenced-in backyard is perfect for entertaining guests or relaxing with your family. The Azalea Ridges community boasts TWO swimming pools, one of which features a water slide for added fun, an exercise room, community event space, playground and large soccer field! Schedule a tour today for this MOVE-IN Ready MUST SEE Home!
Location
State FL
County Clay
Community Azalea Ridge
Area 141-Middleburg Nw
Direction From I-295, take Blanding Blvd, exit 337. Travel approximately 11 miles and Azalea Ridge will be on the right.
Interior
Interior Features Breakfast Bar, Breakfast Nook, Eat-in Kitchen, Entrance Foyer, Pantry, Primary Bathroom - Tub with Shower, Split Bedrooms, Walk-In Closet(s)
Heating Central
Cooling Central Air
Flooring Carpet, Laminate
Laundry Electric Dryer Hookup, Washer Hookup
Exterior
Parking Features Additional Parking, Attached, Garage, Garage Door Opener
Garage Spaces 2.0
Fence Back Yard, Vinyl
Pool Community
Utilities Available Cable Available
Amenities Available Clubhouse, Fitness Center, Jogging Path, Playground
Roof Type Shingle
Accessibility Accessible Common Area
Porch Deck, Patio, Porch
Total Parking Spaces 2
Private Pool No
Building
Lot Description Sprinklers In Front, Sprinklers In Rear
Sewer Public Sewer
Water Public
Architectural Style Traditional
Structure Type Fiber Cement,Frame
New Construction No
Schools
Elementary Schools Tynes
Middle Schools Wilkinson
High Schools Middleburg
Others
Tax ID 01052400592400649
Security Features Smoke Detector(s)
Acceptable Financing Cash, Conventional, FHA, VA Loan
Listing Terms Cash, Conventional, FHA, VA Loan
Read Less
Want to know what your home might be worth? Contact us for a FREE valuation!

Our team is ready to help you sell your home for the highest possible price ASAP
Bought with EXIT INSPIRED REAL ESTATE






