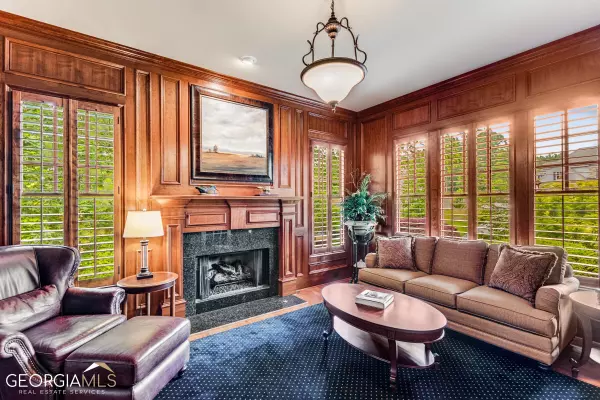$1,421,500
$1,450,000
2.0%For more information regarding the value of a property, please contact us for a free consultation.
1277 Oakshaw RUN Roswell, GA 30075
6 Beds
7 Baths
9,071 SqFt
Key Details
Sold Price $1,421,500
Property Type Single Family Home
Sub Type Single Family Residence
Listing Status Sold
Purchase Type For Sale
Square Footage 9,071 sqft
Price per Sqft $156
Subdivision The Overlook At Litchfield
MLS Listing ID 10171713
Sold Date 07/20/23
Style Traditional
Bedrooms 6
Full Baths 6
Half Baths 2
HOA Y/N Yes
Originating Board Georgia MLS 2
Year Built 2007
Annual Tax Amount $11,976
Tax Year 2022
Lot Size 1.740 Acres
Acres 1.74
Lot Dimensions 1.74
Property Sub-Type Single Family Residence
Property Description
This stunning custom home is located on a 1.74 acre lot on a cul de sac in one of Roswell's most prestigious, gated neighborhoods! Enjoy soaring ceilings and open floorplan. This home boasts 5 fireplaces to include the formal first floor library, the Living Room ,the Keeping Room, the Master Bedroom and on the incredible screened in porch. A huge chefs kitchen with top of the line appliances, and a wonderful mud room off the kitchen. Also on the first floor both formal and informal half baths. Master Bath also has steam shower. All this, with an incredible walk out, main level saltwater infinity pool overlooking a TOTALLY, private, lush, wooded backyard. The upstairs includes 4 oversized bedrooms, all ensuite, plus a large media room. The finished Terrace Level includes slate floors, an additional bedroom and full bath, a custom wood bar, perfect for entertaining, a theatre room, and an additional finished room off the bar, just waiting for your favorite bottles of wine. This fabulous home has too many amenities to list. This is truly your Staycation dream property.
Location
State GA
County Fulton
Rooms
Basement Finished Bath, Daylight, Exterior Entry, Finished, Full
Dining Room Seats 12+, Separate Room
Interior
Interior Features Beamed Ceilings, Bookcases, Central Vacuum, Double Vanity, High Ceilings, In-Law Floorplan, Separate Shower, Soaking Tub, Entrance Foyer, Vaulted Ceiling(s)
Heating Central, Forced Air, Natural Gas
Cooling Central Air, Electric, Zoned
Flooring Carpet, Hardwood
Fireplaces Number 5
Fireplaces Type Basement, Family Room, Gas Log, Gas Starter
Fireplace Yes
Appliance Convection Oven, Cooktop, Dishwasher, Disposal, Double Oven, Gas Water Heater, Ice Maker, Microwave, Oven, Refrigerator, Stainless Steel Appliance(s)
Laundry Upper Level
Exterior
Parking Features Attached, Garage Door Opener, Side/Rear Entrance
Garage Spaces 3.0
Fence Fenced
Community Features Clubhouse, Gated, Park, Pool, Sidewalks, Walk To Schools
Utilities Available Cable Available, Electricity Available, Natural Gas Available, Phone Available, Sewer Available, Underground Utilities, Water Available
View Y/N No
Roof Type Composition
Total Parking Spaces 3
Garage Yes
Private Pool No
Building
Lot Description Cul-De-Sac, Level, Private
Faces Ga 400 to Exit 7B Roswell, straight to Kings Rd, take Right, take Left on Cox Rd. to Bucksport Dr, take Right to Lackey Rd, take Right to Overlook Pass take Left to Oakshaw Run to Right. Home will e at end of cul de sac on your Right.
Sewer Septic Tank
Water Public
Structure Type Other
New Construction No
Schools
Elementary Schools Sweet Apple
Middle Schools Elkins Pointe
High Schools Roswell
Others
HOA Fee Include Maintenance Grounds,Swimming,Tennis
Tax ID 22 337010130466
Security Features Carbon Monoxide Detector(s),Gated Community,Security System,Smoke Detector(s)
Special Listing Condition Resale
Read Less
Want to know what your home might be worth? Contact us for a FREE valuation!

Our team is ready to help you sell your home for the highest possible price ASAP

© 2025 Georgia Multiple Listing Service. All Rights Reserved.





