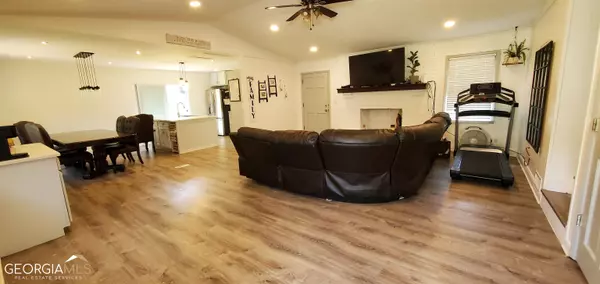$425,000
$419,900
1.2%For more information regarding the value of a property, please contact us for a free consultation.
6658 Kellogg Acworth, GA 30102
5 Beds
4 Baths
650 SqFt
Key Details
Sold Price $425,000
Property Type Single Family Home
Sub Type Single Family Residence
Listing Status Sold
Purchase Type For Sale
Square Footage 650 sqft
Price per Sqft $653
Subdivision Kellogg Creek
MLS Listing ID 10174491
Sold Date 07/24/23
Style Traditional
Bedrooms 5
Full Baths 4
HOA Y/N No
Originating Board Georgia MLS 2
Year Built 1976
Annual Tax Amount $2,361
Tax Year 2022
Lot Size 1.200 Acres
Acres 1.2
Lot Dimensions 1.2
Property Description
Where to start? Two parcels! Fully renovated moving in ready, 5 bedrooms, 4 full bath, two kitchens, Quartz counter top newer cabinets, with island, laminate flooring throughout, freshly painted inside/outside. Spacious living and dining room combo with coffee island! Two Masters on main, 2 additional bedrooms with a bathroom to share, basement has 1 Bedroom and full bathroom with its own brand-new kitchen and private entrance with second bonus room, this can be your additional income. Large front deck. Best for last the property has a brand-new huge pavilion with large pit and seating area to enjoy the beautiful sunset evenings. Is there more? YES at lot more, Plenty of parking space for your boat or RV, few minutes from Allatoona Lake, just few minutes from restaurants and shopping centers. Seller is motivated and ready to make a deal R U? Hablo espanol dejame saber como te puedo ayudar.
Location
State GA
County Cherokee
Rooms
Other Rooms Other, Shed(s)
Basement Finished Bath, Daylight, Exterior Entry, Finished, Full
Dining Room Dining Rm/Living Rm Combo
Interior
Interior Features High Ceilings, Other, Tile Bath
Heating Natural Gas, Central
Cooling Gas, Central Air, Attic Fan
Flooring Laminate
Fireplaces Number 1
Fireplaces Type Living Room, Factory Built
Equipment Satellite Dish
Fireplace Yes
Appliance Electric Water Heater, Disposal, Oven/Range (Combo), Refrigerator, Stainless Steel Appliance(s)
Laundry In Basement
Exterior
Exterior Feature Other
Parking Features Detached, Kitchen Level, Parking Pad
Garage Spaces 8.0
Community Features None
Utilities Available Cable Available, Electricity Available, High Speed Internet, Natural Gas Available, Water Available
Waterfront Description No Dock Or Boathouse
View Y/N No
Roof Type Composition
Total Parking Spaces 8
Garage Yes
Private Pool No
Building
Lot Description Corner Lot
Faces 575N EXIT HWY 92 TL, RIGHT ONTO BELLS FERRY, LEFT ON KELLOGG CREEK RD., LEFT ON KELLOGG DRIVE. HOUSE ON LEFT AFTER SECOND STOP SIGN OR USE YOUR GPS.
Foundation Slab
Sewer Septic Tank
Water Public
Structure Type Press Board,Wood Siding
New Construction No
Schools
Elementary Schools Boston
Middle Schools Booth
High Schools Etowah
Others
HOA Fee Include None
Tax ID 21N11C00000054 AND 21N11C00000053
Security Features Carbon Monoxide Detector(s),Smoke Detector(s)
Acceptable Financing Cash, Conventional, FHA
Listing Terms Cash, Conventional, FHA
Special Listing Condition Updated/Remodeled
Read Less
Want to know what your home might be worth? Contact us for a FREE valuation!

Our team is ready to help you sell your home for the highest possible price ASAP

© 2025 Georgia Multiple Listing Service. All Rights Reserved.





