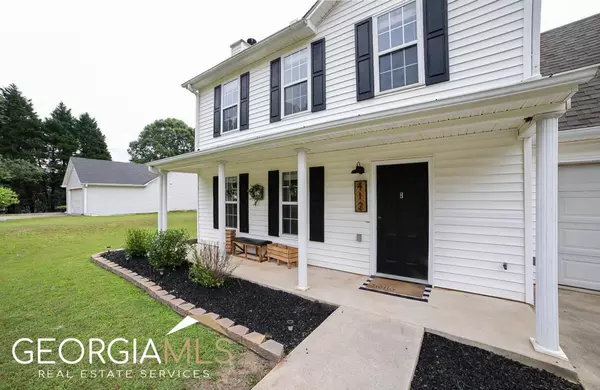$332,000
$325,000
2.2%For more information regarding the value of a property, please contact us for a free consultation.
412 Foxdale Winder, GA 30680
3 Beds
2.5 Baths
1,656 SqFt
Key Details
Sold Price $332,000
Property Type Single Family Home
Sub Type Single Family Residence
Listing Status Sold
Purchase Type For Sale
Square Footage 1,656 sqft
Price per Sqft $200
Subdivision Foxdale
MLS Listing ID 10168763
Sold Date 07/24/23
Style Traditional
Bedrooms 3
Full Baths 2
Half Baths 1
HOA Y/N No
Originating Board Georgia MLS 2
Year Built 1997
Annual Tax Amount $1,946
Tax Year 2022
Lot Size 0.670 Acres
Acres 0.67
Lot Dimensions 29185.2
Property Description
What a GEM! Simply charming and packed with modern appeal, this immaculate 2-story home is highlighted with superior updates that truly shine. Every inch of this home offers striking upgrades and impeccable condition that perfectly blend together to create this standout abode. DETAILS: *3 Bedrooms/2 Full Baths/1 Half Bath *1656 SqFt. *Year Built - 1997 *.67 Acre Lot. SPECIAL FEATURES: Updated Luxury Vinyl Plank floors throughout the home New Double Paned Windows Upgraded Custom Light Fixtures and Ceiling Fans Wood-burning Fireplace Designer's-choice Interior Paint Updated Hardware and Faucets. FLOOR PLAN: -Formal Floor Plan -Welcoming Formal Foyer recently upgraded with shiplap accent wall adorned with hooks, built-in bench seating, and provides access to the Renovated Hall Bath complete with custom built-ins and quartz-topped vanity. -Natural light fills the oversized Living Room with updated fireplace adding to its cheery disposition. -Hosting an easy entertaining plan, the spacious formal dining room is open to the living area and offers direct access to the gourmet kitchen. -Keeping with the theme of an updated home, the compelling kitchen has been renovated to feature sparkling granite counters, custom white cabinets with sleek, black hardware, subway tile backsplash, newer black stainless appliance package and large pantry with shelving. -APPLIANCES: ~Dishwasher ~Smooth top Stove/Oven Combo ~Vent-hood Microwave ~Side-by-side Refrigerator. SECOND LEVEL: Sweeping the upper level of the home, you will find 3 spacious bedrooms and 2 full baths. Each Bedroom features durable Luxury Vinyl Plank floors, custom light fixtures, and ample closet space. Adding that extra edge, 2 of the bedrooms feature custom-made barn doors. The Hall Bath continues to impress with the quartz counters, shiplap accent wall, updated light fixture and sliding glass shower door. Tucked away at the end of the hall, you will find the Owner's Suite boasting tray ceiling, multiple closets and an opulent full bath. No stone unturned, this masterfully restored primary lavatory is adorned with quartz counters, wood panel-wrapped showcase tub, shiplap, custom built-in shelving, and separate shower. For added convenience the Laundry Room was relocated up stairs, and provides the perfect folding table and ample room for laundry baskets. The upper level is complete with a Bonus Room Flex Space, ideal for a home office, hobby room, play room the choice is yours. EXTERIOR: ~Expansive Rear Patio. ~Pastoral Fenced Rear Yard ~Bamboo Forest spanning the rear property line for added privacy. ~2-Car, Front Facing Garage. ~Covered, Rocking-chair Front Porch. ~Concrete Parking Pad and Walkways. EXTRAS: -All Electric Systems, -City Water and septic tank. LOCATION: Within 1.5 mile to Fort Yargo State Park 2.9 miles to Downtown Winder Less than 10 minutes to Hwy. 316 and Barrow Crossing Shopping Center. 22 miles to Athens. This home POPS in all the right ways! Don't delay
Location
State GA
County Barrow
Rooms
Basement None
Dining Room Separate Room
Interior
Interior Features Other, Separate Shower, Soaking Tub, Tile Bath, Tray Ceiling(s), Vaulted Ceiling(s), Walk-In Closet(s)
Heating Central, Electric, Heat Pump
Cooling Ceiling Fan(s), Central Air, Electric, Heat Pump
Flooring Tile, Vinyl
Fireplaces Number 1
Fireplaces Type Living Room
Fireplace Yes
Appliance Dishwasher, Microwave, Oven/Range (Combo), Stainless Steel Appliance(s)
Laundry Upper Level
Exterior
Parking Features Attached, Garage, Garage Door Opener, Guest, Kitchen Level, Off Street, Parking Pad
Garage Spaces 2.0
Fence Back Yard, Chain Link, Fenced
Community Features None
Utilities Available Cable Available, Electricity Available, High Speed Internet, Phone Available, Underground Utilities, Water Available
View Y/N Yes
View Seasonal View
Roof Type Composition
Total Parking Spaces 2
Garage Yes
Private Pool No
Building
Lot Description Level
Faces From Epps Bridge Parkway contine toward GA-316 W/US-29 S/US-78 W Continue to follow GA-316 W/US-29 S for 18.4 miles. Turn right onto GA-81 N/Loganville Hwy for 1.9 miles. Turn left onto Matthews School Rd for 1.4 miles. Turn left onto Foxdale Rd Destination will be on the left.
Foundation Slab
Sewer Septic Tank
Water Public
Structure Type Vinyl Siding
New Construction No
Schools
Elementary Schools Kennedy
Middle Schools Westside
High Schools Apalachee
Others
HOA Fee Include None
Tax ID XX051 293
Special Listing Condition Updated/Remodeled
Read Less
Want to know what your home might be worth? Contact us for a FREE valuation!

Our team is ready to help you sell your home for the highest possible price ASAP

© 2025 Georgia Multiple Listing Service. All Rights Reserved.





