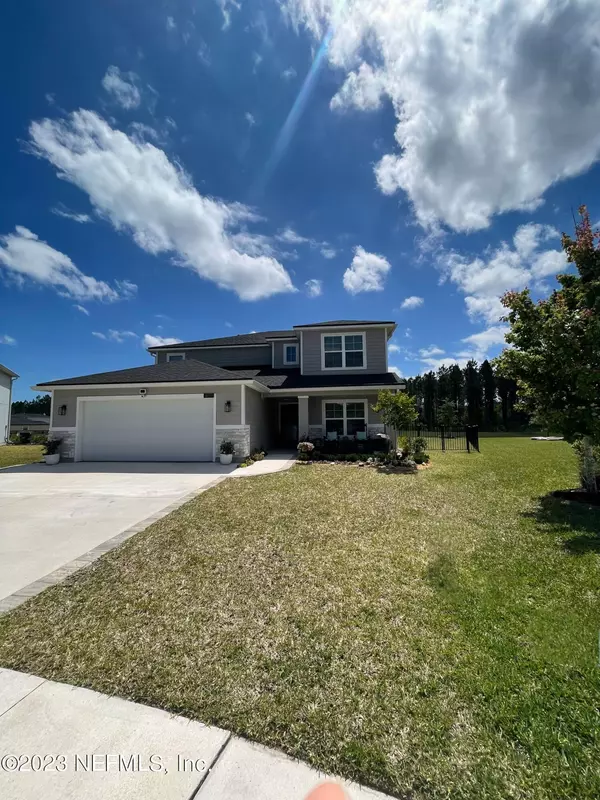$649,999
$649,999
For more information regarding the value of a property, please contact us for a free consultation.
158 BIRDFIELD CT St Augustine, FL 32092
5 Beds
4 Baths
2,932 SqFt
Key Details
Sold Price $649,999
Property Type Single Family Home
Sub Type Single Family Residence
Listing Status Sold
Purchase Type For Sale
Square Footage 2,932 sqft
Price per Sqft $221
Subdivision Meadow Ridge
MLS Listing ID 1219447
Sold Date 07/24/23
Style Traditional
Bedrooms 5
Full Baths 3
Half Baths 1
HOA Fees $71/qua
HOA Y/N Yes
Originating Board realMLS (Northeast Florida Multiple Listing Service)
Year Built 2021
Property Description
No CDD and low HOA Fee. The perfect place to call home! Located on a large cul-de-sac lake and perserve lot. Upstairs has oversized bedrooms w walk in closets. Could be used as in-law suite. LG Lg capacity Washer/Gas Dryer. Downstairs has a private Master w glass barndoor shower and 2 large walk in closets. Kitchen w soft close cabinets w white stone backsplash, & white quarts countertop. Very Energy efficient and cost effecive. SS appliances w gas range, tankless gas hot water system. Custome built shiplap fireplace, under counter and walk-in pantry, Enjoy your mornings under the gazebo on the extended praver patio. Back yard is completely frenced in w 3 safety gates, a wifi sprinkler system,and garage door opener. Butterfly gardens and plenty of room for entertainment and to put a pool!
Location
State FL
County St. Johns
Community Meadow Ridge
Area 305-World Golf Village Area-Central
Direction Google Maps: Leo Maguire Pkwy to Saint Thomas Island Pkwy, then turn right into Meadow Ridge, then first right onto Birdfield Court, follow the road to the end.
Rooms
Other Rooms Gazebo
Interior
Interior Features Breakfast Bar, Built-in Features, Eat-in Kitchen, Entrance Foyer, Kitchen Island, Pantry, Primary Bathroom - Shower No Tub, Primary Downstairs, Split Bedrooms, Walk-In Closet(s)
Heating Central, Other
Cooling Central Air
Flooring Carpet, Concrete, Laminate, Tile, Vinyl
Fireplaces Number 1
Fireplaces Type Electric, Other
Furnishings Unfurnished
Fireplace Yes
Exterior
Parking Features Additional Parking, Attached, Garage, Garage Door Opener
Garage Spaces 2.0
Fence Back Yard
Pool Community, Other
Utilities Available Cable Available, Natural Gas Available, Other
Amenities Available Laundry, Management - Off Site, Playground, Trash
Waterfront Description Lake Front,Pond
View Protected Preserve, Water
Roof Type Shingle
Porch Covered, Front Porch, Patio, Porch
Total Parking Spaces 2
Private Pool No
Building
Lot Description Cul-De-Sac, Sprinklers In Front, Sprinklers In Rear
Sewer Public Sewer
Water Public
Architectural Style Traditional
Structure Type Brick Veneer,Frame
New Construction No
Schools
Middle Schools Liberty Pines Academy
High Schools Beachside
Others
Tax ID 0265810940
Security Features Smoke Detector(s)
Acceptable Financing Cash, Conventional, FHA, VA Loan
Listing Terms Cash, Conventional, FHA, VA Loan
Read Less
Want to know what your home might be worth? Contact us for a FREE valuation!

Our team is ready to help you sell your home for the highest possible price ASAP
Bought with NON MLS






