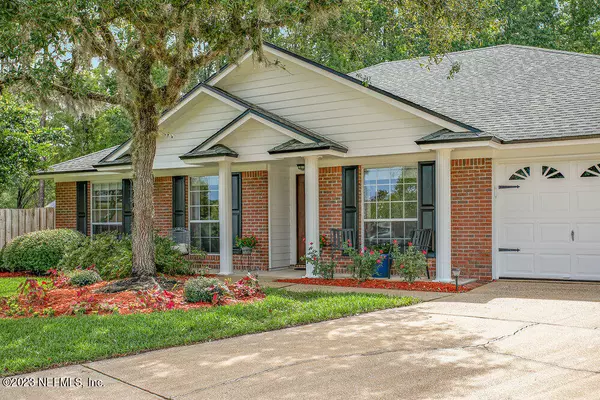$445,000
$450,000
1.1%For more information regarding the value of a property, please contact us for a free consultation.
11939 HUGE EVERGREEN CT Jacksonville, FL 32223
4 Beds
2 Baths
2,039 SqFt
Key Details
Sold Price $445,000
Property Type Single Family Home
Sub Type Single Family Residence
Listing Status Sold
Purchase Type For Sale
Square Footage 2,039 sqft
Price per Sqft $218
Subdivision Heaven Trees
MLS Listing ID 1234114
Sold Date 07/26/23
Style Traditional
Bedrooms 4
Full Baths 2
HOA Fees $12/ann
HOA Y/N Yes
Originating Board realMLS (Northeast Florida Multiple Listing Service)
Year Built 1997
Lot Dimensions 28437 square feet
Property Description
4 BEDROOM HOME IN THE HEART OF MANDARIN! This all brick residence offers privacy on its over-sized cul-de-sac lot. As you step inside you'll see the formal living and dining areas, ideal for hosting gatherings and creating cherished memories. The family room is a great place to spend time with friends or curl up next to the gas fireplace. The kitchen includes upgraded appliances, complete with a double oven range and generous sized refrigerator. Adjacent to the kitchen is a breakfast nook that is perfect for meals. Guests will love the updated guest bath. The owner's suite also has an updated bath, as well as a private office. The over-sized backyard offers a private tranquil setting for outdoor activities and relaxation. with over a half acre lot, there's plenty of room to add a pool!
Location
State FL
County Duval
Community Heaven Trees
Area 014-Mandarin
Direction From I95, exit onto I295, north on San Jose Blvd (SR 13), left on Loretta Rd, right on Heather Grove, left on Tea Rose, Right on Mountain Ash, Left on Huge evergreen Ct. to end of cul-de-sac.
Interior
Interior Features Split Bedrooms
Heating Central
Cooling Central Air
Fireplaces Number 1
Fireplaces Type Gas
Fireplace Yes
Exterior
Garage Attached, Garage, Garage Door Opener
Garage Spaces 2.0
Pool None
Waterfront No
Parking Type Attached, Garage, Garage Door Opener
Total Parking Spaces 2
Private Pool No
Building
Lot Description Cul-De-Sac, Wooded
Sewer Public Sewer
Water Public
Architectural Style Traditional
New Construction No
Others
Tax ID 1588984220
Acceptable Financing Cash, Conventional, FHA, VA Loan
Listing Terms Cash, Conventional, FHA, VA Loan
Read Less
Want to know what your home might be worth? Contact us for a FREE valuation!

Our team is ready to help you sell your home for the highest possible price ASAP
Bought with ONE SOTHEBY'S INTERNATIONAL REALTY






