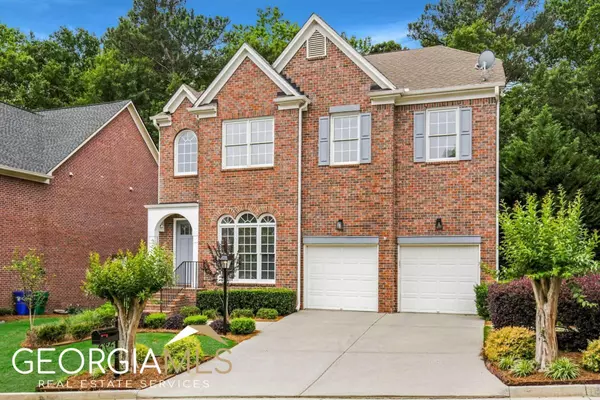$1,100,000
$1,100,000
For more information regarding the value of a property, please contact us for a free consultation.
912 Wescott Brookhaven, GA 30319
5 Beds
4.5 Baths
4,795 SqFt
Key Details
Sold Price $1,100,000
Property Type Single Family Home
Sub Type Single Family Residence
Listing Status Sold
Purchase Type For Sale
Square Footage 4,795 sqft
Price per Sqft $229
Subdivision Wescott
MLS Listing ID 10168411
Sold Date 07/25/23
Style Brick 4 Side,Cluster,Contemporary,Traditional
Bedrooms 5
Full Baths 4
Half Baths 1
HOA Fees $853
HOA Y/N Yes
Originating Board Georgia MLS 2
Year Built 2002
Annual Tax Amount $7,429
Tax Year 2022
Lot Size 8,712 Sqft
Acres 0.2
Lot Dimensions 8712
Property Description
This property's impeccable design, attention to detail, and impressive features are sure to captivate you. The open and airy floor plan seamlessly connects the main living areas, offering a perfect space for relaxation and entertainment. The spacious living room boasts large windows, deep coffered ceilings, recessed lighting, and a stacked stone fireplace, creating an inviting atmosphere for gatherings. The gourmet kitchen with Wolf and KitchenAid Pro Line stainless steel appliances, custom cabinetry, sleek quartz countertops, and a large center island seating up to 9, is a dream come true for culinary enthusiasts. Adjacent to the kitchen, a cozy dining room provides a perfect balance for formal dining or casual get-togethers. There is also a dedicated home office for quiet and productive work or study. The upper level reveals a luxurious owner's suite with a tray ceiling, large windows, and multiple walk-in closets. En-suite bathroom offers a spa-like ambiance with an air jet soaking tub, a walk-in shower, and dual vanities. Three additional well-appointed bedrooms, each with custom closets and access to a fully renovated bathroom, complete the upper level. The fully finished basement adds to the allure of the home, featuring an entertaining area, a separate game room/home gym, an additional bedroom, and a bathroom. The finished storage area with custom shelving ensures optimal storage and organization. The property is located within a gated commuting and offers convenient access to major hospitals such as Northside, Emory St. Joseph, and Children's Healthcare of Atlanta. Quick and easy access to I-285 and SR400 makes commuting a breeze. Located within a top rated school district and nearby prestigious private schools include Marist, Mt. Vernon, OLA and St. Martins. Enjoy shopping and dining in Buckhead, Perimeter, and Brookhaven within minutes.
Location
State GA
County Dekalb
Rooms
Basement Finished Bath, Daylight, Finished, Full, Interior Entry
Dining Room Seats 12+
Interior
Interior Features Double Vanity, High Ceilings, Rear Stairs, Tray Ceiling(s), Walk-In Closet(s)
Heating Central
Cooling Ceiling Fan(s), Central Air
Flooring Carpet, Hardwood, Tile
Fireplaces Number 1
Fireplaces Type Factory Built, Gas Log, Living Room
Fireplace Yes
Appliance Dishwasher, Disposal, Microwave, Other, Refrigerator
Laundry In Hall, Upper Level
Exterior
Exterior Feature Garden
Parking Features Garage, Garage Door Opener, Kitchen Level
Community Features Gated, Street Lights, Near Public Transport, Walk To Schools, Near Shopping
Utilities Available Cable Available, Electricity Available, High Speed Internet, Natural Gas Available, Phone Available, Sewer Available, Underground Utilities, Water Available
View Y/N No
Roof Type Composition
Garage Yes
Private Pool No
Building
Lot Description Private
Faces Please use GPS
Sewer Public Sewer
Water Public
Structure Type Brick
New Construction No
Schools
Elementary Schools Montgomery
Middle Schools Chamblee
High Schools Chamblee
Others
HOA Fee Include Other,Reserve Fund
Tax ID 18 304 01 166
Security Features Gated Community,Smoke Detector(s)
Special Listing Condition Resale
Read Less
Want to know what your home might be worth? Contact us for a FREE valuation!

Our team is ready to help you sell your home for the highest possible price ASAP

© 2025 Georgia Multiple Listing Service. All Rights Reserved.





