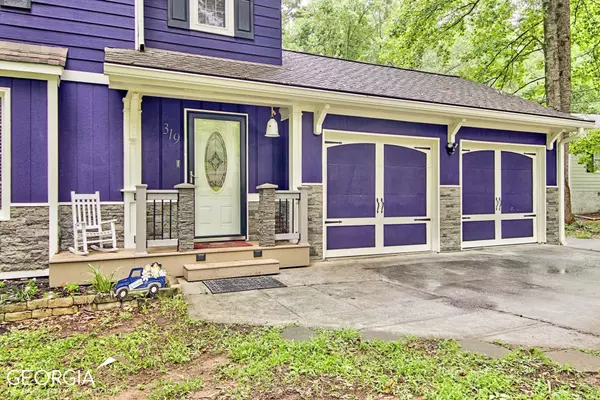Bought with Avery Harrison • EXP Realty LLC
$270,000
$269,900
For more information regarding the value of a property, please contact us for a free consultation.
319 Pleasant Valley RD Mcdonough, GA 30253
3 Beds
2.5 Baths
1,516 SqFt
Key Details
Sold Price $270,000
Property Type Single Family Home
Sub Type Single Family Residence
Listing Status Sold
Purchase Type For Sale
Square Footage 1,516 sqft
Price per Sqft $178
Subdivision Meadowbrook
MLS Listing ID 20130434
Sold Date 07/26/23
Style Traditional
Bedrooms 3
Full Baths 2
Half Baths 1
Construction Status Resale
HOA Y/N No
Year Built 1994
Annual Tax Amount $2,682
Tax Year 2022
Lot Size 0.790 Acres
Property Description
BEYOND CHARMING home in McDonough - Georgia's CITY OF CHARACTER. If you've been searching for a place that just FEELS LIKE HOME, this is it! The house is tucked away in greenery and sits on close to 1 acre. Long driveway leads you to the most ADORABLE FRONT PORCH and TWO CAR GARAGE. Upon entering the house, you are greeted with easy to maintain LUXURY VINYL FLOORING, a spacious living room with illuminating BUILT IN BOOKCASES, a cozy fireplace mantel with rustic stonework and a lovely WINDOW SEAT; an absolutely ideal space for reading. Off the living room, is the DINING area that's designed with SHIPLAP and WAINSCOTING. The UPDATED KITCHEN offers you a BUILT IN NICHE that would make an amazing coffee station, bar or the perfect place to display your most favorite decor. STAINLESS STEEL APPLIANCES, recently painted white cabinets, stone backsplash, GRANITE COUNTERTOPS and a cute island that can serve plenty of purpose while still giving you the space you need to move around in the kitchen! Also located off the kitchen area is a HALF BATH and CUSTOM BUILT BARN DOORS that privately enclose the laundry room. That COUNTRY CHARM follows you throughout the upstairs with wainscoting, luxury vinyl plank flooring and CROWN MOULDING. Upstairs you will find 3 SPACIOUS BEDROOMS and 2 FULL BATHROOMS. The master bedroom has a WALK IN CLOSET, UPGRADED BATHROOM that includes DOUBLE VANITIES, FARMHOUSE fixtures, built in shelving and a shower with a SOAKING TUB. The backyard is FENCED and gives you a SCREENED IN PORCH, wood deck along with plenty of GREEN SPACE. You'll also have access to TWO OUTBUILDING/SHEDS. ALL NEW WINDOWS AND WATER HEATER!! What a breath of fresh air - you are HOME.
Location
State GA
County Henry
Rooms
Basement Crawl Space, None
Interior
Interior Features Bookcases, Soaking Tub, Tile Bath, Walk-In Closet(s)
Heating Natural Gas, Central
Cooling Electric, Ceiling Fan(s), Central Air
Flooring Laminate, Vinyl
Fireplaces Number 1
Fireplaces Type Factory Built
Exterior
Parking Features Attached, Garage Door Opener, Garage, Kitchen Level, Parking Pad
Garage Spaces 2.0
Fence Fenced, Back Yard
Community Features None
Utilities Available Cable Available, Electricity Available, High Speed Internet, Natural Gas Available
Roof Type Composition
Building
Story Two
Sewer Septic Tank
Level or Stories Two
Construction Status Resale
Schools
Elementary Schools Flippen
Middle Schools Eagles Landing
High Schools Eagles Landing
Others
Acceptable Financing Cash, Conventional, FHA, VA Loan
Listing Terms Cash, Conventional, FHA, VA Loan
Financing FHA
Read Less
Want to know what your home might be worth? Contact us for a FREE valuation!

Our team is ready to help you sell your home for the highest possible price ASAP

© 2024 Georgia Multiple Listing Service. All Rights Reserved.






