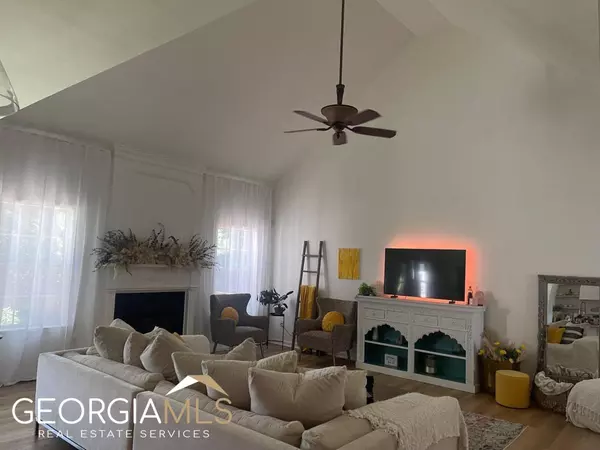Bought with Non-Mls Salesperson • Non-Mls Company
$610,000
$600,000
1.7%For more information regarding the value of a property, please contact us for a free consultation.
5580 Kennemore DR Alpharetta, GA 30004
3 Beds
2 Baths
2,314 SqFt
Key Details
Sold Price $610,000
Property Type Single Family Home
Sub Type Single Family Residence
Listing Status Sold
Purchase Type For Sale
Square Footage 2,314 sqft
Price per Sqft $263
Subdivision Shepherds Pond
MLS Listing ID 10175982
Sold Date 07/27/23
Style Ranch
Bedrooms 3
Full Baths 2
Construction Status Updated/Remodeled
HOA Fees $550
HOA Y/N Yes
Year Built 1998
Annual Tax Amount $4,524
Tax Year 2022
Lot Size 0.310 Acres
Property Description
LOCATION! LOCATION! LOCATION! This ranch home is only 2 miles to GA400 and The Halcyon shopping & restaurants. Walk to the Greenway. This is a wonderful home with a completely remodeled new kitchen. Cathedral ceiling in family room, open floor plan with a private, closable office, and large dining room. Master on main with tray ceiling, bath with split double vanity, large walk-in his and hers closets. HUGE UNFINISHED DAYLIGHT BASEMENT!!! Stubbed for a bath. Home is hard coat stucco with low-maintenance care. Brand new LVP flooring throughout except for 2 bedrooms. Additional matching LVP material is stored in the basement in order to redo the floors in both bedrooms in the future.
Location
State GA
County Forsyth
Rooms
Basement Bath/Stubbed, Daylight
Main Level Bedrooms 3
Interior
Interior Features Tray Ceiling(s), Double Vanity, Walk-In Closet(s), Master On Main Level, Split Bedroom Plan
Heating Central, Forced Air
Cooling Ceiling Fan(s), Central Air
Flooring Carpet, Vinyl
Fireplaces Number 1
Fireplaces Type Gas Starter
Exterior
Garage Attached, Garage Door Opener, Garage
Garage Spaces 2.0
Fence Fenced, Back Yard
Community Features Pool, Street Lights, Tennis Court(s), Walk To Schools, Walk To Shopping
Utilities Available Underground Utilities, Electricity Available, Natural Gas Available, Phone Available, Sewer Available, Water Available
Roof Type Composition
Building
Story One
Sewer Public Sewer
Level or Stories One
Construction Status Updated/Remodeled
Schools
Elementary Schools Brandywine
Middle Schools Desana
High Schools Denmark
Others
Financing Other
Read Less
Want to know what your home might be worth? Contact us for a FREE valuation!

Our team is ready to help you sell your home for the highest possible price ASAP

© 2024 Georgia Multiple Listing Service. All Rights Reserved.






