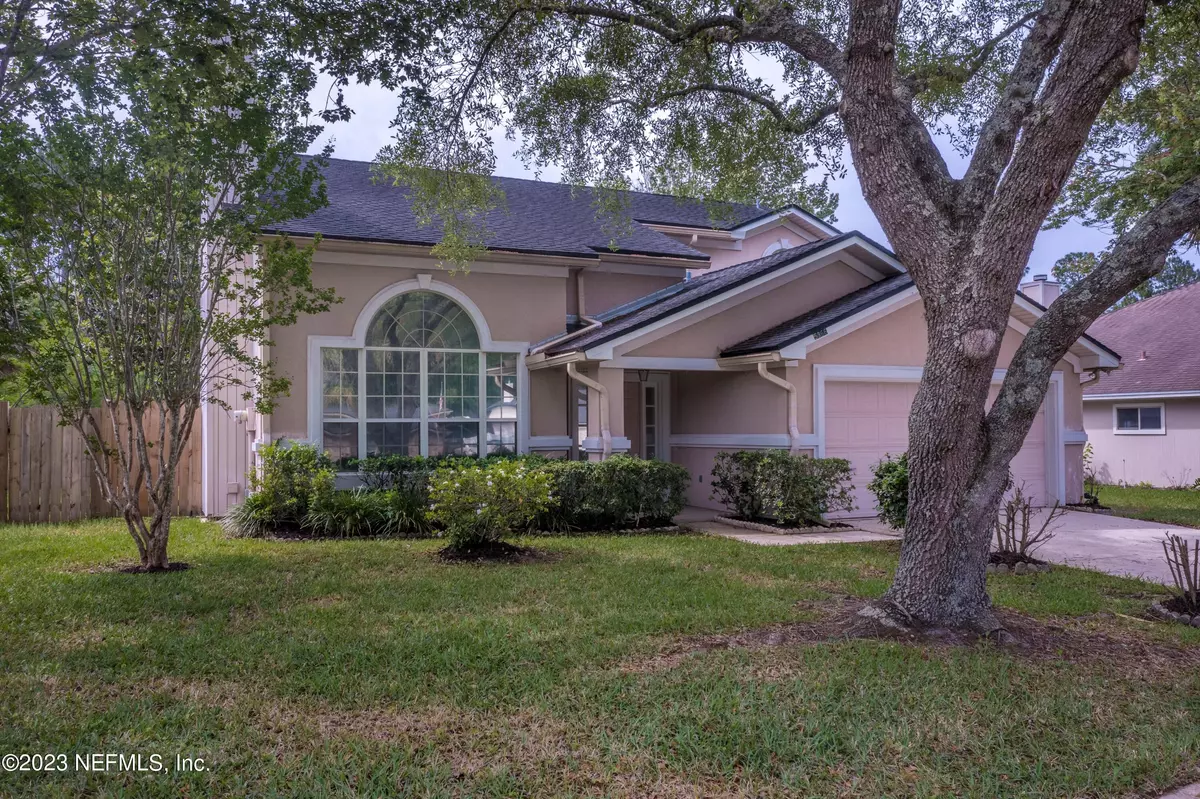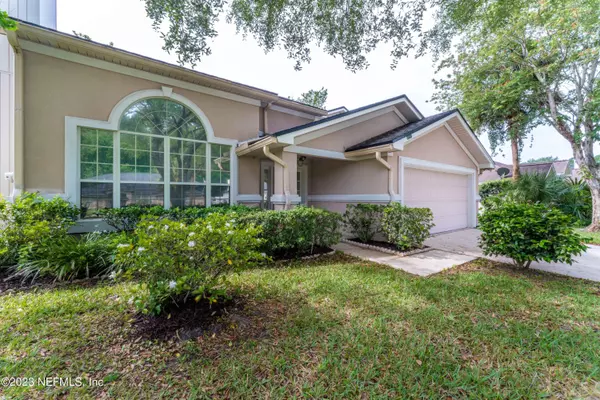$400,000
$425,000
5.9%For more information regarding the value of a property, please contact us for a free consultation.
5366 HERONVIEW DR Jacksonville, FL 32257
4 Beds
3 Baths
2,380 SqFt
Key Details
Sold Price $400,000
Property Type Single Family Home
Sub Type Single Family Residence
Listing Status Sold
Purchase Type For Sale
Square Footage 2,380 sqft
Price per Sqft $168
Subdivision Heronview
MLS Listing ID 1223031
Sold Date 07/28/23
Bedrooms 4
Full Baths 3
HOA Fees $30/ann
HOA Y/N Yes
Originating Board realMLS (Northeast Florida Multiple Listing Service)
Year Built 1994
Lot Dimensions .47 acres
Property Description
Original owner. Beautiful lake view home with guest room and bath on bottom floor in a quiet neighborhood. Majestic entry spills into a formal living room with 2 story ceiling. Marbled fireplace with mantle and plenty of light from oversized windows. Separate Dining room leads into a large eat-in kitchen and oodles of cabinet space and a pantry! Sitting room with Bar sink and a sliding glass door to private back yard with serene view; perfect for outdoor entertaining. Downstairs guest room with full bath. Oversized laundry room leads into attached 2 car garage. Under-steps Harry Potter room (for storage of your seasonal items). Upstairs is a landing with a nook overlooking the LR, perfect spot to sit and read a book. What's this? A laundry chute door in the hall next to the linen closet. Owners Suite with balcony overlooking the back yard, granting serene views of lake and forest. Large walk in closet, jacuzzi tub and walk in shower. Two sinks - one for you, one to share! Two more bedrooms round out the top floor, one with an adjoining full bath with octagonal window. Plenty of closet space in both rooms. Large home with over 2300 square feet of living! Call for a showing today!
Location
State FL
County Duval
Community Heronview
Area 013-Beauclerc/Mandarin North
Direction north on Phillips to left at Shad Rd. Go left at light on Hood Rd .6 mi to right on Heronview. Home on the left
Interior
Interior Features Eat-in Kitchen, Entrance Foyer, Pantry, Primary Bathroom -Tub with Separate Shower, Vaulted Ceiling(s), Walk-In Closet(s)
Heating Central
Cooling Central Air
Flooring Carpet
Fireplaces Number 1
Fireplace Yes
Laundry Electric Dryer Hookup, Washer Hookup
Exterior
Exterior Feature Balcony
Garage Attached, Garage, On Street
Garage Spaces 2.0
Fence Back Yard, Wood
Pool None
Waterfront Yes
Waterfront Description Lake Front,Pond
Roof Type Shingle
Porch Front Porch, Patio
Parking Type Attached, Garage, On Street
Total Parking Spaces 2
Private Pool No
Building
Sewer Public Sewer
Water Public
Structure Type Fiber Cement,Frame
New Construction No
Schools
Elementary Schools Mandarin Oaks
Middle Schools Mandarin
High Schools Mandarin
Others
Tax ID 1596530065
Acceptable Financing Cash, Conventional, FHA, VA Loan
Listing Terms Cash, Conventional, FHA, VA Loan
Read Less
Want to know what your home might be worth? Contact us for a FREE valuation!

Our team is ready to help you sell your home for the highest possible price ASAP
Bought with EXP REALTY LLC






