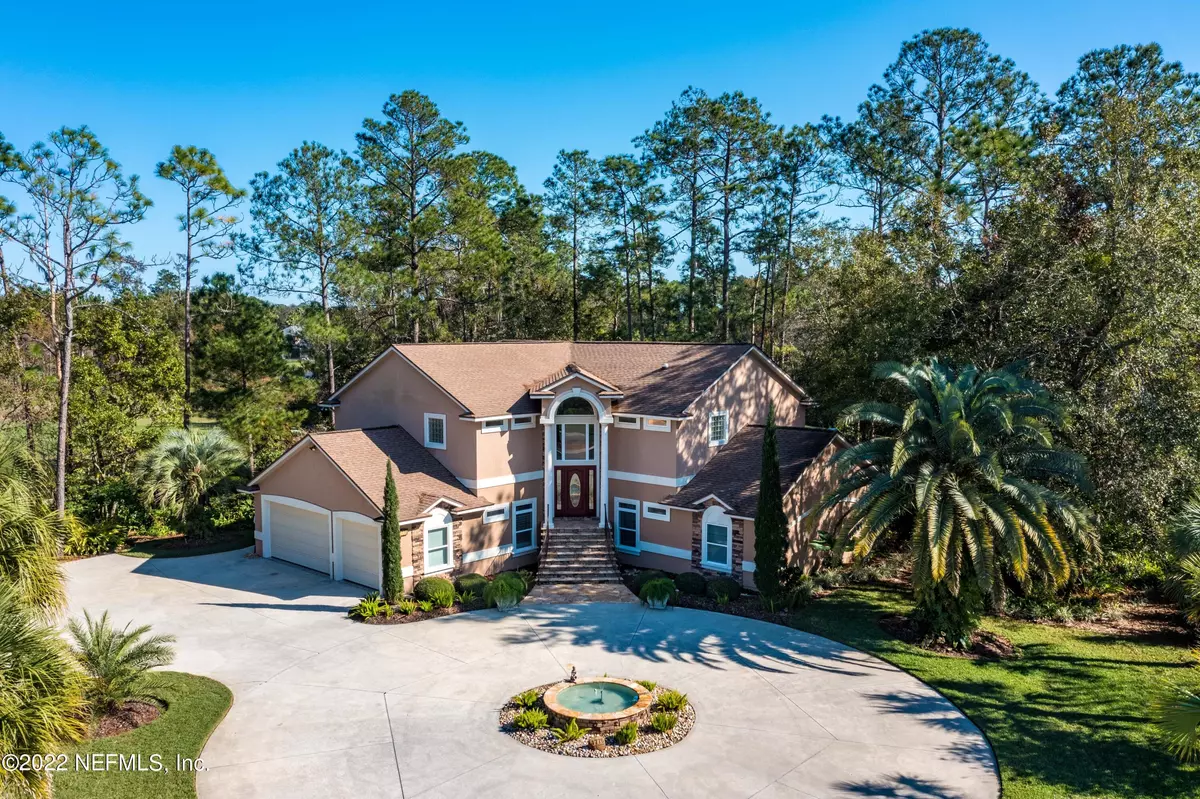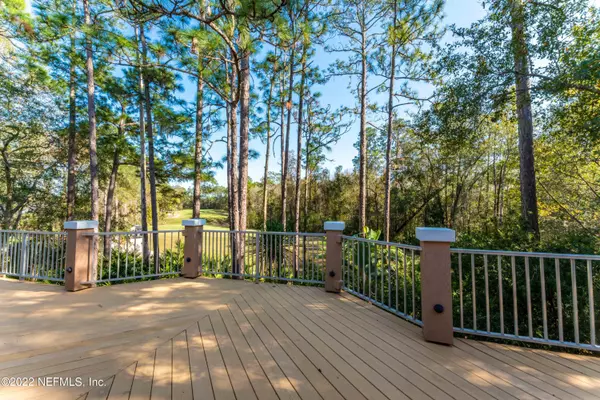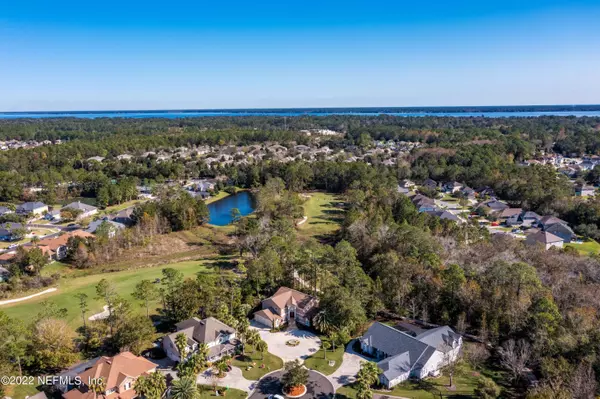$778,000
$799,000
2.6%For more information regarding the value of a property, please contact us for a free consultation.
1770 VICTORIA CHASE CT Fleming Island, FL 32003
7 Beds
5 Baths
3,825 SqFt
Key Details
Sold Price $778,000
Property Type Single Family Home
Sub Type Single Family Residence
Listing Status Sold
Purchase Type For Sale
Square Footage 3,825 sqft
Price per Sqft $203
Subdivision Fleming Island Plant
MLS Listing ID 1205416
Sold Date 07/28/23
Style Multi Generational,Traditional
Bedrooms 7
Full Baths 4
Half Baths 1
HOA Fees $6/ann
HOA Y/N Yes
Originating Board realMLS (Northeast Florida Multiple Listing Service)
Year Built 2008
Property Description
Situated on the 15th fairway in the gated River Hills neighborhood of Fleming Island Plantation is one of Fleming Island's most unique homes. With one of the largest lots in River Hills this 7 bedroom 4.5 bath home is built like a fortress! The first floor walls are pre-cast concrete and the first and second floors are concrete as well. This home also features one of the largest garages we have seen in a while with over 900 sq ft and although it looks like a 3 car garage it has the ability to house up to 5 cars and a golf cart. The first floor consists of a one bedroom efficiency guest or in-law apartment and four bedrooms together with three full baths, two of which are 'Jack and Jill'. The owners suite is on the second or main floor and has a smaller bedroom or office next to it. There is a very large family room/dining room combination with four sets of sliding glass doors leading out to the deck with outstanding views of the golf course beyond. There is another room adjacent to the kitchen that could be a den, library or office. The gourmet kitchen is quite spacious and has extensive cabinetry including a food prep island, appliance garages, two sinks, two pot-fillers, two dishwashers, quartz counters and more. This is a very custom home built by a well known local contractor. There is a circular driveway and fountain with lush, mature landscaping and a very wide lot with lots of privacy. This is a home to suit the largest of families and is conveniently located near the new Baptist hospital, A-rated schools and all the amenities that Fleming Island has to offer.
Location
State FL
County Clay
Community Fleming Island Plant
Area 124-Fleming Island-Sw
Direction US Hwy 17 South to R on Fleming Island Plantation Blvd, Left on Town Center, R onto River Hills Dr, L onto Hickory Trace, turn L to stay on Hickory Trace, L onto Victoria Chase Ct.
Interior
Interior Features Breakfast Bar, Central Vacuum, Entrance Foyer, In-Law Floorplan, Kitchen Island, Pantry, Primary Bathroom -Tub with Separate Shower, Solar Tube(s), Split Bedrooms, Walk-In Closet(s)
Heating Central, Electric, Heat Pump
Cooling Central Air, Electric
Flooring Concrete, Laminate, Tile
Laundry Electric Dryer Hookup, Washer Hookup
Exterior
Parking Features Additional Parking, Attached, Circular Driveway, Garage
Garage Spaces 5.0
Pool Community, None
Utilities Available Other
Amenities Available Basketball Court, Children's Pool, Clubhouse, Golf Course, Jogging Path, Playground, Tennis Court(s)
View Golf Course
Roof Type Shingle
Porch Deck, Patio, Porch
Total Parking Spaces 5
Private Pool No
Building
Lot Description Cul-De-Sac, Irregular Lot, On Golf Course, Sprinklers In Front, Sprinklers In Rear, Wooded
Sewer Public Sewer
Water Public
Architectural Style Multi Generational, Traditional
Structure Type Concrete,Frame,Stucco
New Construction No
Schools
Elementary Schools Thunderbolt
Middle Schools Green Cove Springs
High Schools Fleming Island
Others
Tax ID 17052601426603418
Security Features Entry Phone/Intercom,Smoke Detector(s)
Acceptable Financing Cash, Conventional, VA Loan
Listing Terms Cash, Conventional, VA Loan
Read Less
Want to know what your home might be worth? Contact us for a FREE valuation!

Our team is ready to help you sell your home for the highest possible price ASAP
Bought with BERKSHIRE HATHAWAY HOMESERVICES FLORIDA NETWORK REALTY






