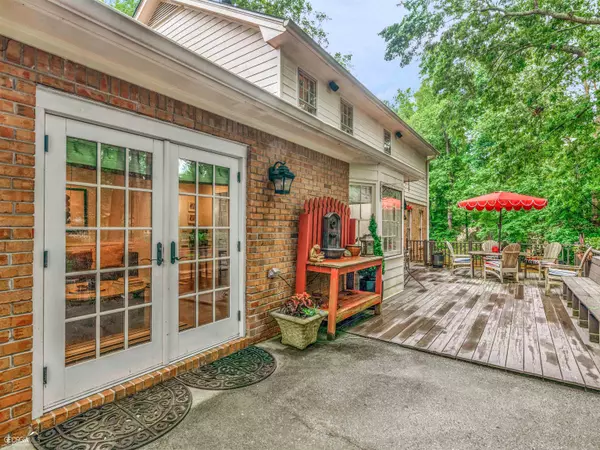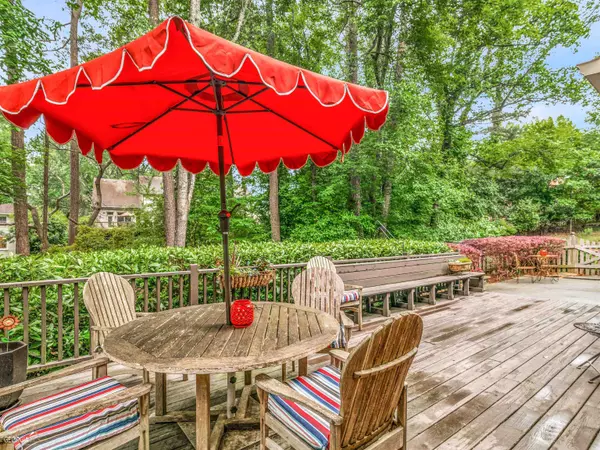$749,900
$749,900
For more information regarding the value of a property, please contact us for a free consultation.
1856 Stapleton Dunwoody, GA 30338
5 Beds
3.5 Baths
4,222 SqFt
Key Details
Sold Price $749,900
Property Type Single Family Home
Sub Type Single Family Residence
Listing Status Sold
Purchase Type For Sale
Square Footage 4,222 sqft
Price per Sqft $177
Subdivision Dunwoody Club Forest
MLS Listing ID 20123321
Sold Date 07/31/23
Style Colonial,Traditional
Bedrooms 5
Full Baths 3
Half Baths 1
HOA Y/N No
Originating Board Georgia MLS 2
Year Built 1976
Annual Tax Amount $8,976
Tax Year 2022
Lot Size 0.600 Acres
Acres 0.6
Lot Dimensions 26136
Property Description
Cul-de-sac living and a beautiful brick home make this an outstanding Dunwoody opportunity. Main level boasts hardwoods, a bedroom with full bath, living room, separate dining room, updated kitchen with a 2nd eat-in option as well as a perfect sized pantry, and a comfortable den with a fireplace that offers a second gathering space. Den has French doors to a deck with a view of the mature fenced yard and entrance to a 2 car garage. Upstairs discover 4 more bedrooms and 2 full baths. The primary bedroom is large and private with an en suite bathroom and dressing area. New carpet upstairs. The walk out terrace level is finished and includes a rec/great room, huge laundry room, 1/2 bath, library, and utility/ storage area. Neighborhood has an optional and active association. The lot offers room to garden, play and just enjoy the lawn. Easy access to both Dunwoody Country Club and other area treasures such as Dunwoody Food Truck Thursdays in the village, Dunwoody Farmer's Market, Community Bike ride, restaurants, shops, and so much more. Dunwoody Club Forest is a fantastic neighborhood. Come see us.
Location
State GA
County Dekalb
Rooms
Basement Daylight, Interior Entry, Exterior Entry, Finished
Interior
Interior Features Bookcases, Entrance Foyer, Tile Bath, Walk-In Closet(s)
Heating Natural Gas, Forced Air
Cooling Central Air
Flooring Hardwood, Tile, Carpet, Other
Fireplaces Number 1
Fireplace Yes
Appliance Gas Water Heater, Dryer, Washer, Dishwasher, Double Oven, Disposal, Oven, Refrigerator
Laundry Other
Exterior
Parking Features Garage Door Opener, Garage
Community Features None
Utilities Available Cable Available, Sewer Connected, Electricity Available, Natural Gas Available, Phone Available, Sewer Available, Water Available
View Y/N No
Roof Type Composition
Garage Yes
Private Pool No
Building
Lot Description Cul-De-Sac
Faces From Dunwoody, head northwest toward Chamblee Dunwoody Rd, Turn right onto Chamblee Dunwoody Rd. Turn left at the 1st cross street onto Mt Vernon Rd and travel about 1.1 miles. Turn left onto Vernon Lake Dr and travel 0.6 miles. Turn left onto Trowbridge Dr and travel 0.8 mile. Turn left onto Stapleton Dr for 0.1 mile. Turn left onto Stapleton Ct. Home is on the Cul-de-sac at end of Court
Sewer Public Sewer
Water Public
Structure Type Brick,Block
New Construction No
Schools
Elementary Schools Vanderlyn
Middle Schools Peachtree
High Schools Dunwoody
Others
HOA Fee Include None
Tax ID 06 341 01 047
Special Listing Condition Resale
Read Less
Want to know what your home might be worth? Contact us for a FREE valuation!

Our team is ready to help you sell your home for the highest possible price ASAP

© 2025 Georgia Multiple Listing Service. All Rights Reserved.





