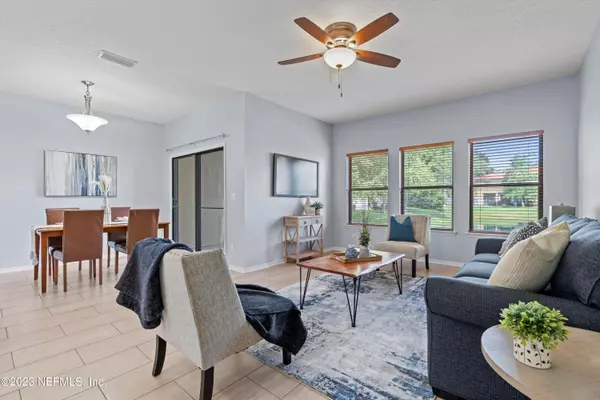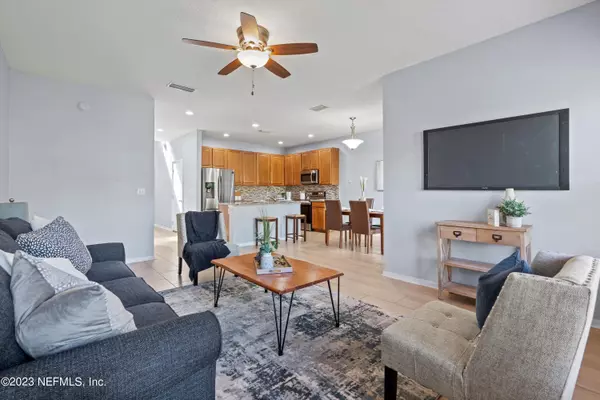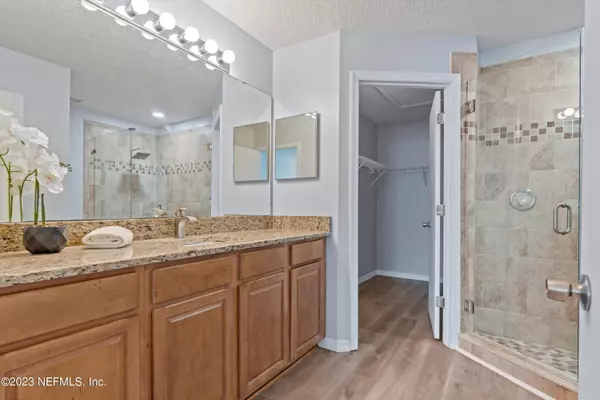$318,000
$315,000
1.0%For more information regarding the value of a property, please contact us for a free consultation.
519 DRY BRANCH WAY St Johns, FL 32259
3 Beds
3 Baths
1,612 SqFt
Key Details
Sold Price $318,000
Property Type Townhouse
Sub Type Townhouse
Listing Status Sold
Purchase Type For Sale
Square Footage 1,612 sqft
Price per Sqft $197
Subdivision Julington Creek Plan
MLS Listing ID 1232383
Sold Date 07/28/23
Bedrooms 3
Full Baths 2
Half Baths 1
HOA Fees $239/mo
HOA Y/N Yes
Originating Board realMLS (Northeast Florida Multiple Listing Service)
Year Built 2004
Property Description
Back on Market! Buyer got cold feet. Now is your chance to make this home yours! LOCATION, UPGRADES, & POND VIEW!! This beautiful Townhome in a gated community is located in the heart of Julington Creek Plantation! Minutes from all 3 schools, Grocery, Food, & more! Located in one of the TOP School districts in the state of FL. Beautiful pond view with a Pavered Front & Back porch for relaxing. Attached 1 car garage for convenience! Walk in this home & your greeted with a Beautiful Staircase & High Ceilings in the entry foyer! It does NOT feel like a townhome! The Floors are upgraded with Luxury Vinyl Plank upstairs & Tile downstairs! NO carpet at all. The kitchen has Granite Countertops, Stainless Steel appliances, & Upgraded cabinets almost to the ceiling! Kitchen & Living room are so open which is perfect for entertaining! Bathrooms are all Upgraded too! This gated community has it's own pool! You also get access to the JCP recreation center with a full gym, basketball courts, tennis courts, skate park, lap pool, water slide pool, playground, and more! Come see for yourself everything this home has to offer!
Location
State FL
County St. Johns
Community Julington Creek Plan
Area 301-Julington Creek/Switzerland
Direction South on San Jose Blvd to Race Track Rd. Turn left Quail Run Way, left Beech Brook St, left onto Dry Branch Way.
Interior
Interior Features Eat-in Kitchen, Entrance Foyer, Kitchen Island, Primary Bathroom - Shower No Tub, Split Bedrooms, Walk-In Closet(s)
Heating Central, Electric
Cooling Central Air, Electric
Flooring Tile, Vinyl
Laundry Electric Dryer Hookup, Washer Hookup
Exterior
Parking Features Attached, Garage
Garage Spaces 1.0
Pool Community
Amenities Available Basketball Court, Clubhouse, Golf Course, Playground, Tennis Court(s)
Waterfront Description Pond
Roof Type Shingle
Total Parking Spaces 1
Private Pool No
Building
Lot Description Other
Sewer Public Sewer
Water Public
New Construction No
Schools
Elementary Schools Julington Creek
Middle Schools Fruit Cove
High Schools Creekside
Others
Tax ID 2495540062
Acceptable Financing Cash, Conventional, FHA, VA Loan
Listing Terms Cash, Conventional, FHA, VA Loan
Read Less
Want to know what your home might be worth? Contact us for a FREE valuation!

Our team is ready to help you sell your home for the highest possible price ASAP
Bought with INI REALTY






