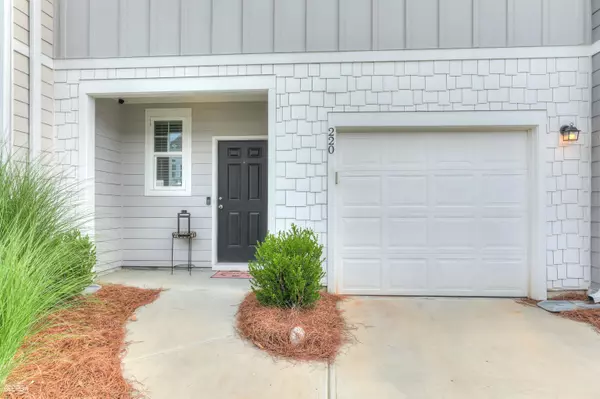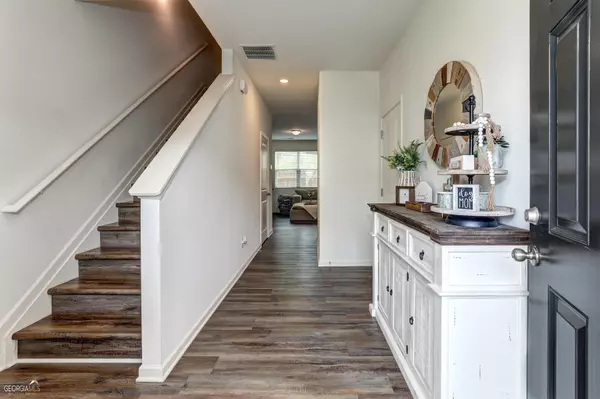$275,000
$269,900
1.9%For more information regarding the value of a property, please contact us for a free consultation.
220 Grand Central Cartersville, GA 30120
2 Beds
2.5 Baths
1,422 SqFt
Key Details
Sold Price $275,000
Property Type Townhouse
Sub Type Townhouse
Listing Status Sold
Purchase Type For Sale
Square Footage 1,422 sqft
Price per Sqft $193
Subdivision Parkway Station
MLS Listing ID 20124036
Sold Date 07/31/23
Style Craftsman
Bedrooms 2
Full Baths 2
Half Baths 1
HOA Fees $1,500
HOA Y/N Yes
Originating Board Georgia MLS 2
Year Built 2021
Annual Tax Amount $2,183
Tax Year 2022
Lot Size 8,712 Sqft
Acres 0.2
Lot Dimensions 8712
Property Description
Quality & Attention to Detail await you! Great Lot with Wooded Backyard and No Other TownHomes directly behind property. Newer 6 foot wooden fence provides an additional level of privacy. Property is in Excellent Condition with numerous added upgrades by the Owner. Absolutely everything has been completed for you and is MOVE IN READY! Gorgeous Kitchen area with Dark Stained Cabinets, Stainless Appliances, White Subway Backsplash and opens to the spacious Family Room. Garage has been completely finished with custom stained floor. Great open concept is perfect for entertaining. Luxury Vinyl Plank flooring throughout entire house including stairs & upper level. Two Oversized Bedrooms each with ensuite bathrooms and large walk in closets. Laundry room is conveniently located on upper level. Landscape is Maintained by HOA. Excellent location for an easy commute - Close to US-41, I-75, shopping and dining. This turn key property is ready for you!
Location
State GA
County Bartow
Rooms
Basement None
Interior
Interior Features High Ceilings, Walk-In Closet(s), Split Bedroom Plan
Heating Electric, Zoned
Cooling Electric, Ceiling Fan(s), Central Air, Zoned
Flooring Sustainable, Vinyl
Fireplace No
Appliance Electric Water Heater, Dishwasher, Disposal, Microwave, Oven/Range (Combo), Refrigerator, Stainless Steel Appliance(s)
Laundry Upper Level
Exterior
Parking Features Attached, Garage Door Opener, Garage
Garage Spaces 1.0
Fence Fenced, Back Yard, Privacy, Wood
Community Features Sidewalks, Street Lights
Utilities Available Underground Utilities, Cable Available, Sewer Connected, Electricity Available, High Speed Internet, Phone Available, Water Available
View Y/N No
Roof Type Composition
Total Parking Spaces 1
Garage Yes
Private Pool No
Building
Lot Description Level
Faces From Exit 293. Turn left onto US-411 S. for 3.2 Miles continue on US 411. Continue onto US-411 S. In 0.3 miles Take the ramp onto US-411 S/US Hwy 41 N. In 0.9 miles Slight left. In 0.1 miles Sharp left onto US-411 N/US Hwy 41 S. In 0.7 miles Continue on Pkwy Station Dr. Drive to Grand Central Wy. In 0.2 miles Grand Central Way located on right or GPS friendly
Sewer Public Sewer
Water Public
Structure Type Wood Siding
New Construction No
Schools
Elementary Schools Cloverleaf
Middle Schools Red Top
High Schools Cass
Others
HOA Fee Include Maintenance Grounds,Management Fee,Reserve Fund
Tax ID 0071H0005016
Special Listing Condition Resale
Read Less
Want to know what your home might be worth? Contact us for a FREE valuation!

Our team is ready to help you sell your home for the highest possible price ASAP

© 2025 Georgia Multiple Listing Service. All Rights Reserved.





