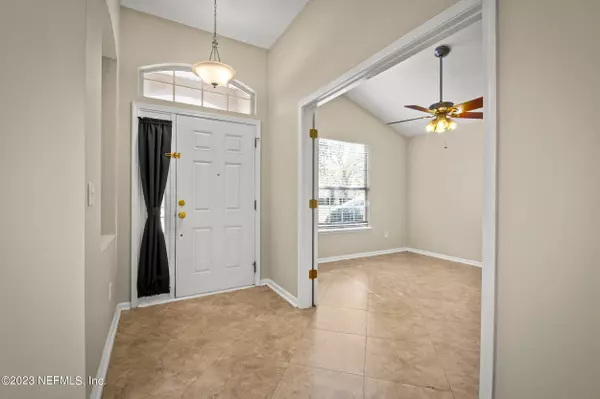$358,000
$365,000
1.9%For more information regarding the value of a property, please contact us for a free consultation.
2840 PEBBLEWOOD LN Orange Park, FL 32065
4 Beds
2 Baths
2,182 SqFt
Key Details
Sold Price $358,000
Property Type Single Family Home
Sub Type Single Family Residence
Listing Status Sold
Purchase Type For Sale
Square Footage 2,182 sqft
Price per Sqft $164
Subdivision Oakleaf Plantation
MLS Listing ID 1215117
Sold Date 08/01/23
Style Ranch
Bedrooms 4
Full Baths 2
HOA Fees $7/ann
HOA Y/N Yes
Originating Board realMLS (Northeast Florida Multiple Listing Service)
Year Built 2005
Property Description
Welcome home to this nice 4 bed 2 bath home with separate dining room and office. Home has the following updates, New Roof, New Carpet, New paint inside and out, HVAC 1 year old, new fans, light fixtures in most areas, New dual flush toilets and more. I will let the video, tour, pictures and your visit tell you the rest of the story. Seller offers $7500 closing cost and pre-paid items contribution at closing within mortgage program guidelines with acceptable offer.
Location
State FL
County Clay
Community Oakleaf Plantation
Area 139-Oakleaf/Orange Park/Nw Clay County
Direction From HWY 23 at exit 37 travel east on Argyle forest turn right on Merchants Way turn right on Oakleaf Village to left on Parkview at circle take 1st right onto Laurelwood Dr make right on Wakemont Dr
Interior
Interior Features Breakfast Bar, Breakfast Nook, Entrance Foyer, Kitchen Island, Pantry, Primary Bathroom -Tub with Separate Shower, Primary Downstairs, Split Bedrooms, Walk-In Closet(s)
Heating Central, Electric, Heat Pump, Other
Cooling Central Air, Electric
Flooring Carpet, Tile
Laundry Electric Dryer Hookup, Washer Hookup
Exterior
Parking Features Additional Parking, Attached, Garage, Garage Door Opener
Garage Spaces 2.0
Fence Back Yard, Wood
Pool Community, None
Utilities Available Cable Available, Cable Connected, Other
Amenities Available Basketball Court, Children's Pool, Clubhouse, Spa/Hot Tub, Tennis Court(s)
Roof Type Shingle
Porch Covered, Patio, Porch, Screened
Total Parking Spaces 2
Private Pool No
Building
Lot Description Sprinklers In Front, Sprinklers In Rear
Sewer Public Sewer
Water Public
Architectural Style Ranch
Structure Type Fiber Cement,Frame,Stucco
New Construction No
Others
HOA Name Oakleaf Plantation E
Tax ID 04042500786701771
Acceptable Financing Cash, Conventional, FHA, VA Loan
Listing Terms Cash, Conventional, FHA, VA Loan
Read Less
Want to know what your home might be worth? Contact us for a FREE valuation!

Our team is ready to help you sell your home for the highest possible price ASAP
Bought with COWFORD REALTY & DESIGN LLC






