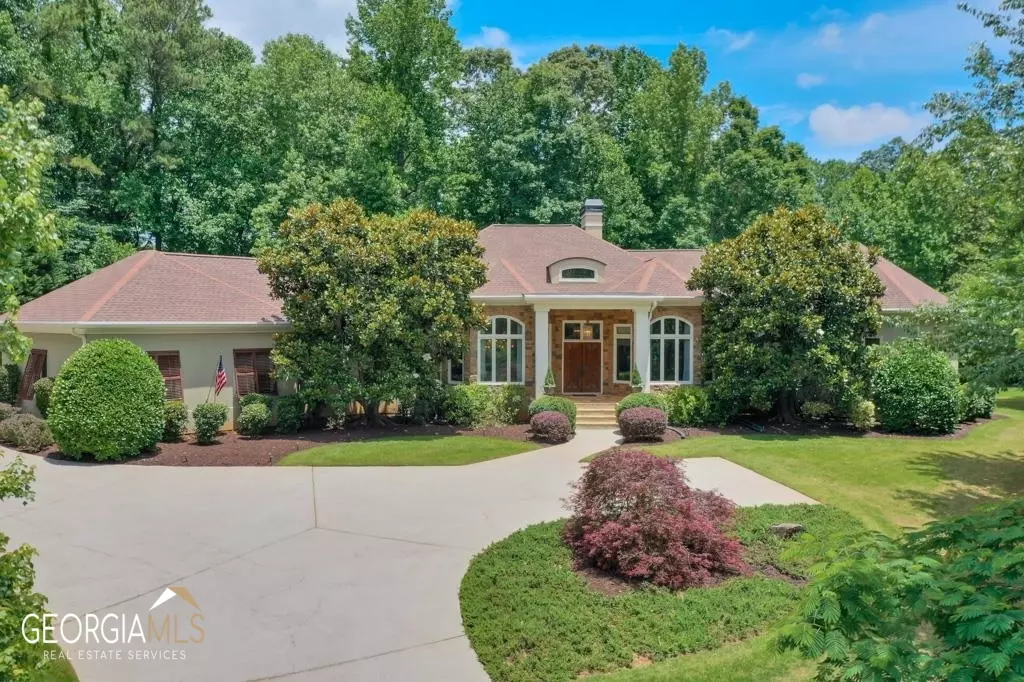$1,134,900
$1,149,900
1.3%For more information regarding the value of a property, please contact us for a free consultation.
300 Champions View Milton, GA 30004
4 Beds
4.5 Baths
4,208 SqFt
Key Details
Sold Price $1,134,900
Property Type Single Family Home
Sub Type Single Family Residence
Listing Status Sold
Purchase Type For Sale
Square Footage 4,208 sqft
Price per Sqft $269
Subdivision Champions View
MLS Listing ID 20126265
Sold Date 07/31/23
Style Ranch
Bedrooms 4
Full Baths 4
Half Baths 1
HOA Fees $1,248
HOA Y/N Yes
Originating Board Georgia MLS 2
Year Built 1996
Annual Tax Amount $3,524
Tax Year 2022
Lot Size 1.000 Acres
Acres 1.0
Lot Dimensions 1
Property Description
Looking for a POOL with a HOT TUB in Milton AND do you want a home that is MOVE-IN ready and perfect for ENTERTAINING? Just in time for summer and you can be swimming and entertaining in this amazing RANCH home located in sought-after Champions View which is an active, swim/tennis community! This transitional style, custom-built home will impress you as soon as you enter with it's OPEN CONCEPT floor plan. There's a formal dining room to the left of the foyer, and the center of the home is the fireside family room with floor-to-ceiling windows overlooking the covered back porch which leads to the pool. The gourmet kitchen offers a Jenn-Air built in refrigerator, along with a Thermador induction cooktop, oven, microwave and warming drawer. The kitchen also has tons of cabinets and upgraded granite counters, along with an island, and is completely open to the family room. The master suite is located on the left rear offering total privacy from the other bedrooms and entertaining spaces. There's a sitting room with a double-sided fireplace with an oversized bedroom. The master bath has beautiful travertine floors and a travertine shower, along with double vanities, a whirlpool tub, and separate his/her closets. There's 3 additional bedrooms on the main floor - one bedroom is located on the left side of the home along with a full bathroom. The other two bedrooms are tucked away on the opposite side and share a Jack-n-Jill bathroom. Need a TRUE office space to work from home? You have it here with a SEPARATE OFFICE on the main level offering beautiful wood walls and built-in bookshelves. There's also an elegant, formal living room with a double-sided fireplace - more space to entertain. And wait until you see the back yard - you have COMPLETE PRIVACY in your heated pool with a spillover hot tub. The pool decking is BRAND NEW and the pool was resurfaced in 2022. AND you have a completely LEVEL BACK YARD with plenty of space to play or entertain guests! Additional upgrades and features include a finished basement with a full bathroom, hardwood floors, upgraded lighting throughout, newer HVAC's, hard coat stucco, 3 car garage, on a level, one acre culdesac lot! This is an amazing location only 5 minutes from GA 400 and only 10 minutes from downtown Alpharetta, Avalon and Halcyon! This is one of those homes where pictures don't do it justice! Pride in ownership definitely shows! This is honestly a RARE find!
Location
State GA
County Fulton
Rooms
Basement Finished Bath, Crawl Space, Interior Entry, Exterior Entry, Finished, Partial
Dining Room Seats 12+, Separate Room
Interior
Interior Features Bookcases, High Ceilings, Separate Shower, Tile Bath, Walk-In Closet(s), Wet Bar, Master On Main Level
Heating Natural Gas, Central, Forced Air
Cooling Electric, Ceiling Fan(s), Central Air
Flooring Hardwood, Tile, Carpet, Stone
Fireplaces Number 2
Fireplaces Type Family Room, Living Room, Master Bedroom, Factory Built, Gas Starter, Gas Log
Fireplace Yes
Appliance Gas Water Heater, Cooktop, Dishwasher, Disposal, Ice Maker, Microwave, Oven, Refrigerator, Stainless Steel Appliance(s)
Laundry Other
Exterior
Parking Features Attached, Garage Door Opener, Garage, Kitchen Level, Side/Rear Entrance
Garage Spaces 3.0
Pool Pool/Spa Combo, In Ground, Heated
Community Features Clubhouse, Playground, Street Lights, Tennis Court(s)
Utilities Available Underground Utilities, Cable Available, Electricity Available, High Speed Internet, Natural Gas Available, Phone Available, Water Available
View Y/N No
Roof Type Composition
Total Parking Spaces 3
Garage Yes
Private Pool Yes
Building
Lot Description Cul-De-Sac, Level, Private
Faces 400 North to Exit 11 - Windward Pkwy. Go left off the exit, cross over Hwy 9, road changes to Cogburn, turn right onto Francis Rd at the roundabout, left into Champions View, right on Champions View Drive, home in culdesac on right
Foundation Slab
Sewer Septic Tank
Water Public
Structure Type Stucco
New Construction No
Schools
Elementary Schools Summit Hill
Middle Schools Hopewell
High Schools Cambridge
Others
HOA Fee Include Reserve Fund,Swimming,Tennis
Tax ID 22 521005440655
Special Listing Condition Resale
Read Less
Want to know what your home might be worth? Contact us for a FREE valuation!

Our team is ready to help you sell your home for the highest possible price ASAP

© 2025 Georgia Multiple Listing Service. All Rights Reserved.





