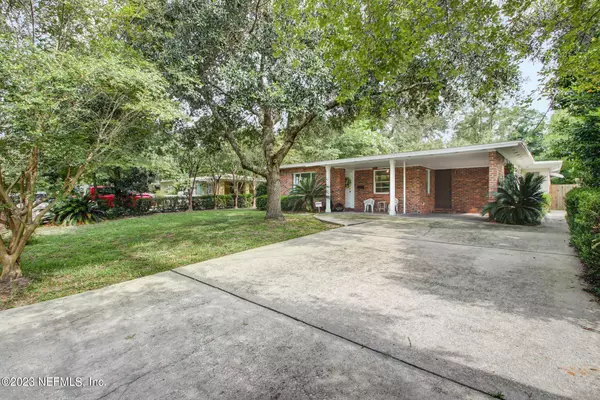$230,000
$230,000
For more information regarding the value of a property, please contact us for a free consultation.
5428 ALLAMANDA DR Jacksonville, FL 32210
3 Beds
2 Baths
1,706 SqFt
Key Details
Sold Price $230,000
Property Type Single Family Home
Sub Type Single Family Residence
Listing Status Sold
Purchase Type For Sale
Square Footage 1,706 sqft
Price per Sqft $134
Subdivision Woodland
MLS Listing ID 1237224
Sold Date 07/31/23
Style Ranch,Traditional
Bedrooms 3
Full Baths 2
HOA Y/N No
Originating Board realMLS (Northeast Florida Multiple Listing Service)
Year Built 1953
Property Description
This beautiful Lakeshore home has been lovingly maintained by the same family since 1958. Many important updates have been made while keeping all the historic charm. With 3 large bedrooms and two vintage tile baths, this home is move in ready as-is or could be renovated to make it your own. The spacious backyard is perfect for gathering, playing, or just relaxing. The large, detached garage has a new electrical panel and lots of storage. With a carport and extra-wide driveway, you can easily park 5 cars off the street. HVAC was replaced in 2022, new septic tank/drain field in 2023, and the home's interior was freshly painted just before listing. There is also a handicap accessible ramp on the right side of the home. SELLERS ARE OFFERING $5K IN CREDITS TOWARDS CLOSING COSTS OR APPLIANCES!!
Location
State FL
County Duval
Community Woodland
Area 052-Lakeshore
Direction From Blanding BLVD, turn Right onto Park St, turn Left onto Lakeshore BLVD, turn Right onto Allamanda Drive. Home is on your left.
Interior
Interior Features Primary Downstairs
Heating Central, Electric
Cooling Central Air, Electric
Exterior
Parking Features Additional Parking, Covered, Detached, Garage
Garage Spaces 2.0
Carport Spaces 1
Fence Back Yard, Wood
Pool None
Roof Type Shingle
Porch Front Porch
Total Parking Spaces 2
Private Pool No
Building
Sewer Septic Tank
Water Public
Architectural Style Ranch, Traditional
Structure Type Brick Veneer
New Construction No
Schools
Elementary Schools Hyde Grove
Middle Schools Lake Shore
High Schools Riverside
Others
Tax ID 0672540000
Acceptable Financing Cash, Conventional, FHA, VA Loan
Listing Terms Cash, Conventional, FHA, VA Loan
Read Less
Want to know what your home might be worth? Contact us for a FREE valuation!

Our team is ready to help you sell your home for the highest possible price ASAP






