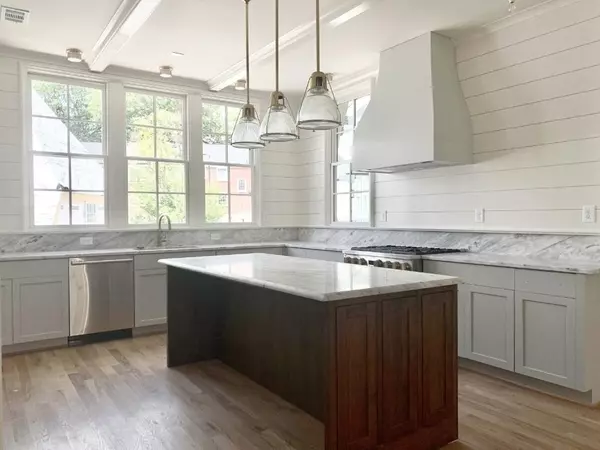Bought with Non-Mls Salesperson
$1,651,234
$1,651,234
For more information regarding the value of a property, please contact us for a free consultation.
81 Delmont DR NE Atlanta, GA 30305
4 Beds
3.5 Baths
2,880 SqFt
Key Details
Sold Price $1,651,234
Property Type Single Family Home
Sub Type Single Family Residence
Listing Status Sold
Purchase Type For Sale
Square Footage 2,880 sqft
Price per Sqft $573
Subdivision Buckhead
MLS Listing ID 20085295
Sold Date 08/02/23
Style European
Bedrooms 4
Full Baths 3
Half Baths 1
Construction Status New Construction
HOA Fees $3,456
HOA Y/N Yes
Year Built 2023
Annual Tax Amount $1
Tax Year 2021
Lot Size 0.626 Acres
Property Description
Experience absolute immersion into the Garden Hills lifestyle with this stunning new construction, single family home by Hedgewood Homes, Atlanta Magazine's Readers' Choice for Best Home Builder 2021. This modern home features a wood burning (gas starter) fireplace, scullery with additional cabinetry, walk in pantry, 8' solid core doors throughout, site finished oak hardwood floors throughout main level and owner's suite, 2 car garage with multiple outdoor spaces and front walled, professionally landscaped garden with custom garden gate. Live luxuriously with 11-foot ceilings, oversized windows for an abundance of natural light, a spacious kitchen design featuring Monogram series appliances, custom-crafted cabinetry, 36" gas range & stainless range hood, balcony off kitchen that's perfect for grilling! The owner's suite has dual walk in closets and ensuite owner's bath with double vanities, separate frameless tiled shower & freestanding soaking tub. The interior selections were hand picked by acclaimed designer Pam Sessions' design team! This European inspired community also features a resort style salt water pool and is just steps from the the highly coveted Atlanta International school & Garden Hills Elementary, the Shops & Restaurants of Buckhead Village, Frankie Allen Park, Publix and more. Construction is underway at Delmont. This home will be ready for move in June/July 2023. Photos are of similar plans previously built by Builder.
Location
State GA
County Fulton
Rooms
Basement None
Interior
Interior Features High Ceilings, Soaking Tub, Pulldown Attic Stairs, Separate Shower, Tile Bath, Walk-In Closet(s), Roommate Plan
Heating Natural Gas, Central, Zoned
Cooling Electric, Central Air, Zoned
Flooring Hardwood, Tile, Carpet
Fireplaces Number 1
Fireplaces Type Living Room, Factory Built, Gas Starter
Exterior
Exterior Feature Balcony, Garden
Garage Assigned, Attached, Garage Door Opener, Garage, Over 1 Space per Unit
Garage Spaces 2.0
Fence Fenced, Front Yard, Privacy
Community Features Pool, Walk To Public Transit, Walk To Schools, Walk To Shopping
Utilities Available Underground Utilities, Cable Available, Sewer Connected, Electricity Available, Natural Gas Available, Phone Available
View City
Roof Type Composition
Building
Story Three Or More
Foundation Slab
Sewer Public Sewer
Level or Stories Three Or More
Structure Type Balcony,Garden
Construction Status New Construction
Schools
Elementary Schools Garden Hills
Middle Schools Sutton
High Schools North Atlanta
Others
Financing Other
Special Listing Condition No Disclosure
Read Less
Want to know what your home might be worth? Contact us for a FREE valuation!

Our team is ready to help you sell your home for the highest possible price ASAP

© 2024 Georgia Multiple Listing Service. All Rights Reserved.






