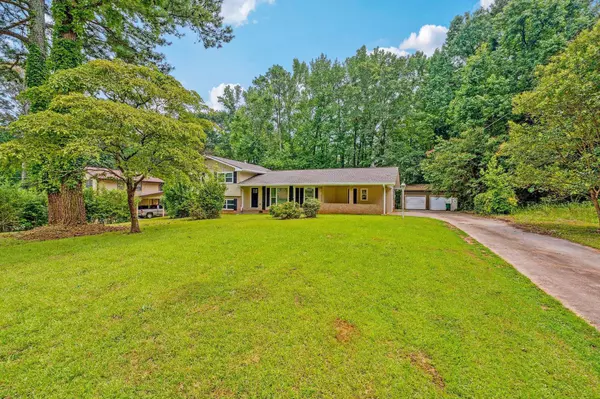$326,000
$299,500
8.8%For more information regarding the value of a property, please contact us for a free consultation.
4535 Wonder Valley Decatur, GA 30034
5 Beds
2.5 Baths
2,652 SqFt
Key Details
Sold Price $326,000
Property Type Single Family Home
Sub Type Single Family Residence
Listing Status Sold
Purchase Type For Sale
Square Footage 2,652 sqft
Price per Sqft $122
MLS Listing ID 20135055
Sold Date 08/04/23
Style Brick/Frame,Other
Bedrooms 5
Full Baths 2
Half Baths 1
HOA Y/N No
Originating Board Georgia MLS 2
Year Built 1970
Annual Tax Amount $3,251
Tax Year 2022
Lot Size 0.400 Acres
Acres 0.4
Lot Dimensions 17424
Property Description
Beautiful Renovated Split-Level Available featuring the following: *Five Spacious Bedrooms with 2 Full plus one half baths *New Paint, Tile & Hardwood flooring throughout *Fully Renovated Kitchen with Gorgeous Stainless Steel Appliances, new countertops and Backsplash *Extended Living Room and Separate Dining Room on the Main Floor *Large laundry room off of the Kitchen (This is an Actual room so plenty space for most types of washers and Dryers) *Half Bath located on the main floor featuring new vanity, tiled flooring and granite countertops *Master Bedroom is Excellent size with Private on suite bathroom *Master Bath includes separate tiled shower & Tub plus double Vanity with Granite Countertops as well as tiled flooring *Three Bedrooms located on top floor *Hallway Bathroom on upper level features two linen closets, tiled flooring, tiled bathtub, new vanity with granite counter tops *Lower Level has 2 additional Bedrooms with walk-in closets *Family room off of lower level *Attached Carport *Detached Garage available for extra storage in the back *Large front and Backyards *Backyard features a covered Porch All Financing Welcome! Agents Please Use Showingtime to Schedule a tour!
Location
State GA
County Dekalb
Rooms
Basement None
Interior
Interior Features Double Vanity, Soaking Tub, Separate Shower, Walk-In Closet(s)
Heating Central
Cooling Electric, Gas, Central Air
Flooring Hardwood, Tile
Fireplace No
Appliance Gas Water Heater, Dishwasher, Microwave, Oven/Range (Combo), Refrigerator
Laundry In Kitchen, Other
Exterior
Parking Features Carport, Detached, Garage
Community Features None
Utilities Available Cable Available, Electricity Available, High Speed Internet, Natural Gas Available, Phone Available
View Y/N No
Roof Type Other
Garage Yes
Private Pool No
Building
Lot Description Other
Faces Please use GPS
Sewer Public Sewer
Water Public
Structure Type Wood Siding,Brick
New Construction No
Schools
Elementary Schools Browns Mill
Middle Schools Salem
High Schools Martin Luther King Jr
Others
HOA Fee Include None
Tax ID 15 098 03 044
Acceptable Financing Cash, Conventional, FHA, VA Loan
Listing Terms Cash, Conventional, FHA, VA Loan
Special Listing Condition Updated/Remodeled
Read Less
Want to know what your home might be worth? Contact us for a FREE valuation!

Our team is ready to help you sell your home for the highest possible price ASAP

© 2025 Georgia Multiple Listing Service. All Rights Reserved.





