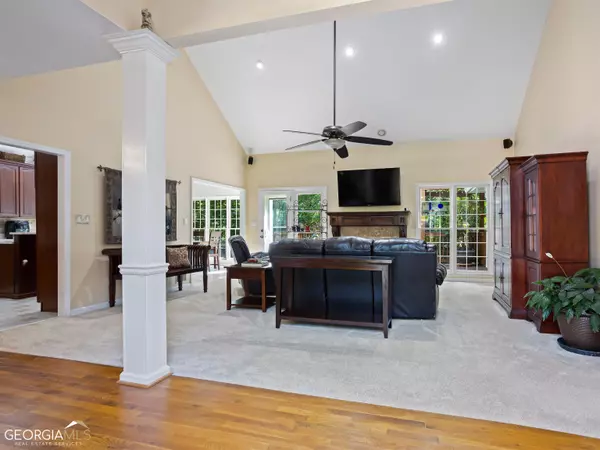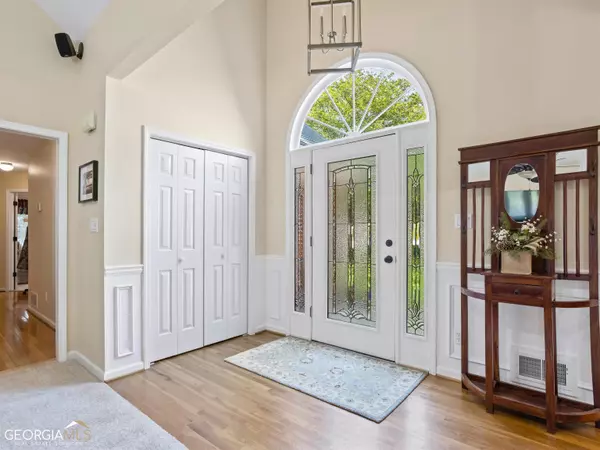$445,000
$439,900
1.2%For more information regarding the value of a property, please contact us for a free consultation.
4045 Brookdale Mcdonough, GA 30253
3 Beds
3 Baths
3,340 SqFt
Key Details
Sold Price $445,000
Property Type Single Family Home
Sub Type Single Family Residence
Listing Status Sold
Purchase Type For Sale
Square Footage 3,340 sqft
Price per Sqft $133
Subdivision Lakehaven
MLS Listing ID 20132219
Sold Date 08/04/23
Style Brick 4 Side,Brick/Frame,Contemporary,Craftsman
Bedrooms 3
Full Baths 3
HOA Fees $425
HOA Y/N Yes
Originating Board Georgia MLS 2
Year Built 1991
Annual Tax Amount $5,103
Tax Year 2022
Lot Size 1.000 Acres
Acres 1.0
Lot Dimensions 1
Property Description
Looking for your forever home? This light, bright and airy 4 sides brick home with master on the main in the sought after Lakehaven subdivision & Union Grove school district offers quantity, quality and value well over asking price. Sporting gorgeous curb appeal the large private wooded lot that includes a fenced in yard area. Step out of your living room amongst the trees to an elevated private deck with gazebo. Imagine entertaining friends or relaxing under the custom built gazebo that makes you feel as if you are relaxing in your very own treehouse. This 3 bedrooms and 3 bath home includes finished spaces downstairs which can be used as bedrooms, recreation room and office areas. The large walk up unfinished bonus room is also perfect for storage and could also be finished and used for another guest bedroom, office or playroom. You will have the necessary space for a large or growing family. You will find this home boasts a split bedroom plan, with a formal dining room, and a spacious family room with vaulted ceilings and a gas fireplace. The Chef's kitchen has recently been updated and with tile floors, quartz countertops, and a large kitchen island. You will also find hardwood floors, tray ceilings, and a recently remodeled master bath equipped with a sauna style tile shower, tile floors, a jacuzzi soaking tub, dual vanities, and granite countertops. That's not all! This home has a finished basement that would be perfect to use for additional guest bedrooms, recreation or office space. You will also find plenty of storage space. Lakehaven is a swim and tennis community. This home will not last long! Schedule a showing today!
Location
State GA
County Henry
Rooms
Basement Finished Bath, Boat Door, Concrete, Crawl Space, Exterior Entry, Finished, Unfinished
Dining Room Dining Rm/Living Rm Combo
Interior
Interior Features High Ceilings, Double Vanity, Soaking Tub, Rear Stairs, Separate Shower, Tile Bath, Master On Main Level, Split Bedroom Plan
Heating Natural Gas, Wood, Central
Cooling Electric, Ceiling Fan(s), Central Air
Flooring Hardwood, Tile, Carpet
Fireplaces Number 1
Fireplaces Type Gas Starter
Fireplace Yes
Appliance Gas Water Heater, Cooktop, Dishwasher, Ice Maker, Microwave, Oven, Refrigerator
Laundry Mud Room
Exterior
Exterior Feature Gas Grill, Sprinkler System
Parking Features Attached, Garage Door Opener, Carport, Garage, RV/Boat Parking, Side/Rear Entrance, Storage
Garage Spaces 2.0
Fence Back Yard
Community Features Pool, Tennis Court(s)
Utilities Available Underground Utilities, Cable Available, Electricity Available, High Speed Internet, Natural Gas Available, Phone Available, Water Available
View Y/N No
Roof Type Composition
Total Parking Spaces 2
Garage Yes
Private Pool No
Building
Lot Description Cul-De-Sac
Faces I75 Exit 222 east on Jodeco Road to Campground Road East, cross Hwy 23/42, Lakehaven subdivision in on the right. Right on Post Oak Ridge, Left on Whispering Pines and right to Brookdale Court. 4045 Brookdale Ct is the second drive on the left.
Foundation Slab
Sewer Septic Tank
Water Public
Structure Type Press Board,Brick
New Construction No
Schools
Elementary Schools East Lake
Middle Schools Union Grove
High Schools Union Grove
Others
HOA Fee Include Swimming,Tennis
Tax ID 089C01033000
Acceptable Financing Cash, Conventional, FHA, VA Loan
Listing Terms Cash, Conventional, FHA, VA Loan
Special Listing Condition Resale
Read Less
Want to know what your home might be worth? Contact us for a FREE valuation!

Our team is ready to help you sell your home for the highest possible price ASAP

© 2025 Georgia Multiple Listing Service. All Rights Reserved.





