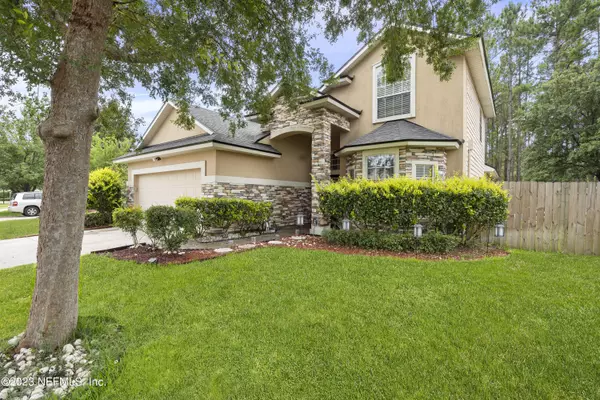$340,000
$359,999
5.6%For more information regarding the value of a property, please contact us for a free consultation.
9224 REDTAIL DR Jacksonville, FL 32222
4 Beds
3 Baths
2,327 SqFt
Key Details
Sold Price $340,000
Property Type Single Family Home
Sub Type Single Family Residence
Listing Status Sold
Purchase Type For Sale
Square Footage 2,327 sqft
Price per Sqft $146
Subdivision Hawks Pointe
MLS Listing ID 1216025
Sold Date 08/02/23
Style Traditional
Bedrooms 4
Full Baths 2
Half Baths 1
HOA Fees $37/ann
HOA Y/N Yes
Originating Board realMLS (Northeast Florida Multiple Listing Service)
Year Built 2005
Property Description
NEW PRICE!! Wonderful Hawks Pointe 4 bed/2.5 bath home features many upgrades to include new roof in 2018 & HVAC IN 2014. Open floor plan has formal DR/LR with bay window, Family Rm with built-in cabinets flanking fire place. 42'' Cabinets, granite counter tops, decorative tile backsplash, stainless appliances & walk-in pantry in Kitchen. Spacious master suite w/2 walk-in closets, garden tub, separate shower and dual vanity on first floor. Crown molding through out most of home, palladium windows & atrium doors are other upgrades. Upstairs features a loft area, 3 bedrooms & second bath. Situated on a preserve lot this home is conveniently located to NAS JAX, Orange Park, Cecil Commerce, Oakleaf Town Center - restaurants, shopping & entertainment - as well as SR 23 and I295.
Location
State FL
County Duval
Community Hawks Pointe
Area 067-Collins Rd/Argyle/Oakleaf Plantation (Duval)
Direction I 295 south on Blanding blvd, Right on Argyle Forest Blvd. Right on Old Middleburg Rd. R on Hawks Pointe Dr (Hawks Point Sub) Right on Hawks Bluff Dr, Left on Redtail Dr Home on right
Interior
Interior Features Breakfast Bar, Breakfast Nook, Built-in Features, Entrance Foyer, Pantry, Primary Bathroom - Shower No Tub, Primary Downstairs, Split Bedrooms, Walk-In Closet(s)
Heating Central, Electric, Heat Pump
Cooling Central Air, Electric
Flooring Carpet, Tile
Fireplaces Number 1
Fireplaces Type Other
Fireplace Yes
Laundry Electric Dryer Hookup, Washer Hookup
Exterior
Garage Additional Parking, Attached, Garage
Garage Spaces 2.0
Fence Back Yard, Full
Pool None
Amenities Available Playground
Waterfront No
View Protected Preserve
Roof Type Shingle
Porch Front Porch
Parking Type Additional Parking, Attached, Garage
Total Parking Spaces 2
Private Pool No
Building
Water Public
Architectural Style Traditional
Structure Type Frame
New Construction No
Schools
Elementary Schools Enterprise
Middle Schools Charger Academy
High Schools Westside High School
Others
Tax ID 0164090430
Security Features Security System Owned
Acceptable Financing Cash, Conventional, FHA, VA Loan
Listing Terms Cash, Conventional, FHA, VA Loan
Read Less
Want to know what your home might be worth? Contact us for a FREE valuation!

Our team is ready to help you sell your home for the highest possible price ASAP
Bought with THE SHOP REAL ESTATE CO






