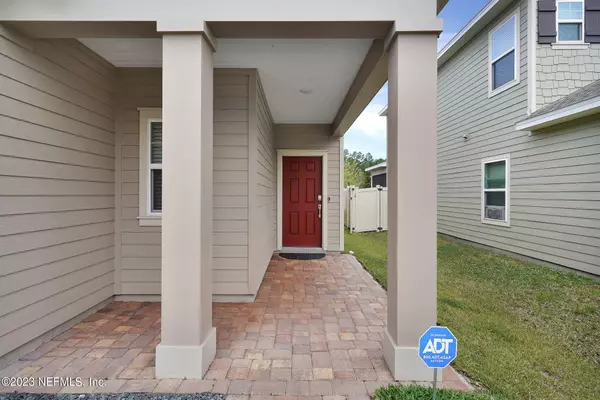$362,900
$362,900
For more information regarding the value of a property, please contact us for a free consultation.
6433 LONGLEAF BRANCH DR Jacksonville, FL 32222
3 Beds
3 Baths
1,947 SqFt
Key Details
Sold Price $362,900
Property Type Single Family Home
Sub Type Single Family Residence
Listing Status Sold
Purchase Type For Sale
Square Footage 1,947 sqft
Price per Sqft $186
Subdivision Longleaf
MLS Listing ID 1231599
Sold Date 08/04/23
Style Traditional
Bedrooms 3
Full Baths 2
Half Baths 1
HOA Fees $68/qua
HOA Y/N Yes
Originating Board realMLS (Northeast Florida Multiple Listing Service)
Year Built 2020
Property Description
Longleaf is the perfect home for any family looking to upgrade their living space! This 3 year-old property is full of amazing features that will have you jumping at the chance to move in! The open floor plan and upstairs bonus room create plenty of space for your growing family. And let's not forget about the modern stainless steel appliances that make the kitchen gleam! You won't have to worry about your family's privacy with the fully fenced backyard, which also provides plenty of room for outdoor activities. And when it's time to cool off during those hot summer months, just take a short trip to one of the community pools within reach! The smaller, quiet community pool is just steps away from your front door. Get ready to move in and start making memories that will last a lifetime!
Location
State FL
County Duval
Community Longleaf
Area 067-Collins Rd/Argyle/Oakleaf Plantation (Duval)
Direction Take Collins Rd to Old Middleburg Rd. Turn right on Old Middleburg Rd. Turn left into Longleaf. Follow Longleaf Branch Dr, left on Placid Point, slight right on Longleaf Branch Dr, home on the left.
Interior
Interior Features Breakfast Bar, Entrance Foyer, Kitchen Island, Pantry, Primary Bathroom - Shower No Tub, Primary Downstairs, Split Bedrooms, Walk-In Closet(s)
Heating Central
Cooling Central Air
Flooring Carpet, Vinyl
Furnishings Unfurnished
Laundry Electric Dryer Hookup, Washer Hookup
Exterior
Parking Features Attached, Garage
Garage Spaces 2.0
Fence Back Yard, Vinyl
Pool Community
Amenities Available Boat Dock, Clubhouse, Jogging Path, Playground
Porch Front Porch, Patio
Total Parking Spaces 2
Private Pool No
Building
Sewer Public Sewer
Water Public
Architectural Style Traditional
New Construction No
Schools
Elementary Schools Enterprise
Middle Schools Charger Academy
High Schools Westside High School
Others
Tax ID 0164102540
Security Features Security System Owned,Smoke Detector(s)
Acceptable Financing Cash, Conventional, FHA, VA Loan
Listing Terms Cash, Conventional, FHA, VA Loan
Read Less
Want to know what your home might be worth? Contact us for a FREE valuation!

Our team is ready to help you sell your home for the highest possible price ASAP
Bought with RE/MAX CONNECTS






