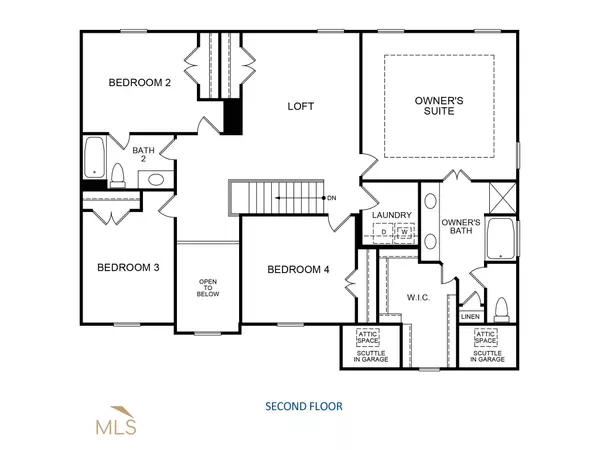$443,935
$443,935
For more information regarding the value of a property, please contact us for a free consultation.
1335 Pine View Monroe, GA 30656
5 Beds
3 Baths
2,890 SqFt
Key Details
Sold Price $443,935
Property Type Single Family Home
Sub Type Single Family Residence
Listing Status Sold
Purchase Type For Sale
Square Footage 2,890 sqft
Price per Sqft $153
Subdivision Pineview Estates
MLS Listing ID 10135866
Sold Date 08/07/23
Style Brick/Frame,Craftsman
Bedrooms 5
Full Baths 3
HOA Fees $595
HOA Y/N Yes
Originating Board Georgia MLS 2
Year Built 2023
Annual Tax Amount $1
Tax Year 2022
Lot Size 0.818 Acres
Acres 0.818
Lot Dimensions 35632.08
Property Description
Katherine Plan built by Direct Residential Communities of Pineview Estates. Walk into this Grand 2 story foyer flanked with a large formal dining room and den/flex room. Spacious Family room open to dream kitchen with large island, granite countertops, overlooking a large breakfast area. 1st floor bedroom suite perfect for guest. Stairs leads to a large loft on second level for another living space, spacious secondary bedrooms and laundry room. Primary suite with trey ceilings,large bathroom with separate tub and tile shower, double vanity opens to large walk in closet. Enjoy entertaining on the Covered patio on this serene lot. *Secondary photos are stock photos.** Current incentive 10k closing costs with use of preferred lender**.
Location
State GA
County Walton
Rooms
Basement Concrete, None
Dining Room Separate Room
Interior
Interior Features Tray Ceiling(s), Double Vanity, Separate Shower, Walk-In Closet(s), Roommate Plan, Split Bedroom Plan
Heating Electric, Zoned
Cooling Ceiling Fan(s), Central Air, Zoned
Flooring Carpet, Laminate, Vinyl
Fireplaces Number 1
Fireplaces Type Family Room, Factory Built
Fireplace Yes
Appliance Electric Water Heater, Dishwasher, Microwave, Stainless Steel Appliance(s)
Laundry In Hall, Upper Level
Exterior
Parking Features Garage Door Opener, Garage, Side/Rear Entrance
Community Features Sidewalks, Street Lights, Walk To Schools
Utilities Available Underground Utilities, Cable Available, Electricity Available
View Y/N No
Roof Type Composition
Garage Yes
Private Pool No
Building
Lot Description Other
Faces 316E right onto Harbins Rd,approx 3.5 miles and make a right onto Bold Springs Rd. Go through Roundabout and continue on Harbins Rd,left onto Carl Davis Rd. Community Entry is on the right hand side past Walker Park Elem. GPS ADDRESS: 545 Carl Davis Rd. Monroe
Foundation Slab
Sewer Septic Tank
Water Public
Structure Type Other
New Construction Yes
Schools
Elementary Schools Walker Park
Middle Schools Carver
High Schools Monroe Area
Others
HOA Fee Include Management Fee,Other
Security Features Carbon Monoxide Detector(s),Smoke Detector(s)
Acceptable Financing Cash, Conventional, FHA, VA Loan, USDA Loan
Listing Terms Cash, Conventional, FHA, VA Loan, USDA Loan
Special Listing Condition To Be Built
Read Less
Want to know what your home might be worth? Contact us for a FREE valuation!

Our team is ready to help you sell your home for the highest possible price ASAP

© 2025 Georgia Multiple Listing Service. All Rights Reserved.





