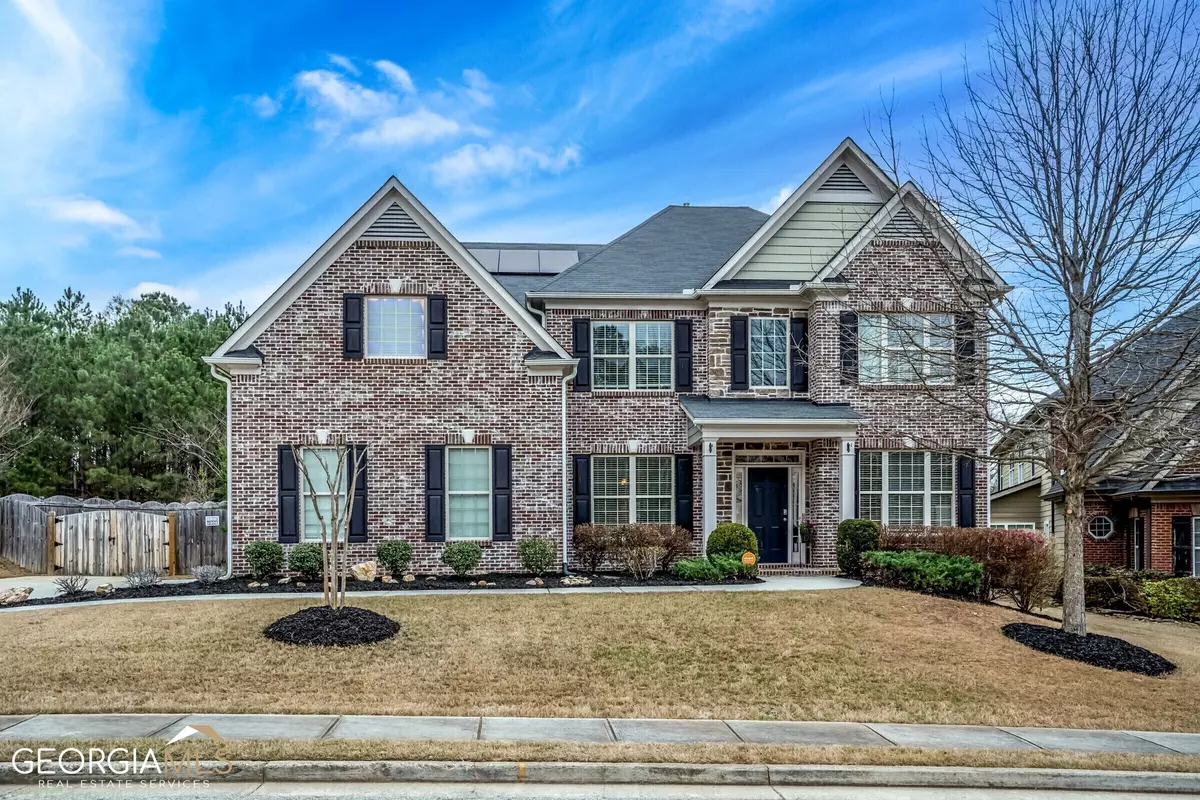Bought with Ashleigh Stanley • Extol Realty
$522,000
$525,000
0.6%For more information regarding the value of a property, please contact us for a free consultation.
1985 Whitman DR Powder Springs, GA 30127
6 Beds
3 Baths
3,388 SqFt
Key Details
Sold Price $522,000
Property Type Single Family Home
Sub Type Single Family Residence
Listing Status Sold
Purchase Type For Sale
Square Footage 3,388 sqft
Price per Sqft $154
Subdivision Lost Mountain Trails
MLS Listing ID 10138928
Sold Date 07/28/23
Style Brick Front,Traditional
Bedrooms 6
Full Baths 3
Construction Status Resale
HOA Fees $500
HOA Y/N Yes
Year Built 2013
Annual Tax Amount $4,766
Tax Year 2022
Lot Size 0.260 Acres
Property Description
You don't want to miss this beautiful home! Loaded with stunning features, this home is MOVE-IN READY AND PRICED TO SELL at $9,000 BELOW appraised value! The kitchen, with almost new stainless steel appliances, including the refrigerator! Easy-to-maintain hardwood flooring throughout the main living areas and the Primary suite. In addition to the Primary bedroom, the upstairs offers three spacious bedrooms and a huge Media Room with windows and closet, that can be used as an additional Bedroom. Just remodeled Primary bathroom features a double vanity, a large seamless shower and a very roomy stand-alone tub. On the main floor, you will find a guest bedroom with a full bathroom and an office space with a beautiful barn door for extra privacy. This home has plenty of storage. The backyard is fenced and flat, perfect for entertaining guests and children to play. Bring your Highest and Best!
Location
State GA
County Cobb
Rooms
Basement None
Main Level Bedrooms 1
Interior
Interior Features Vaulted Ceiling(s), High Ceilings, Double Vanity, Two Story Foyer, Soaking Tub, Pulldown Attic Stairs, Separate Shower, Tile Bath, Walk-In Closet(s), In-Law Floorplan
Heating Natural Gas, Central, Hot Water
Cooling Gas, Ceiling Fan(s), Central Air
Flooring Hardwood, Tile, Carpet, Stone
Fireplaces Number 1
Fireplaces Type Family Room, Gas Starter
Exterior
Parking Features Attached, Garage Door Opener, Garage, Kitchen Level, Side/Rear Entrance, Guest
Fence Back Yard, Fenced, Privacy, Wood
Community Features Sidewalks
Utilities Available Underground Utilities, Cable Available, Sewer Connected, Electricity Available, High Speed Internet, Natural Gas Available, Phone Available, Water Available
Waterfront Description No Dock Or Boathouse,No Dock Rights
Roof Type Composition
Building
Story Two
Foundation Slab
Sewer Public Sewer
Level or Stories Two
Construction Status Resale
Schools
Elementary Schools Varner
Middle Schools Tapp
High Schools Mceachern
Others
Acceptable Financing Cash, Conventional
Listing Terms Cash, Conventional
Financing FHA
Read Less
Want to know what your home might be worth? Contact us for a FREE valuation!

Our team is ready to help you sell your home for the highest possible price ASAP

© 2024 Georgia Multiple Listing Service. All Rights Reserved.






