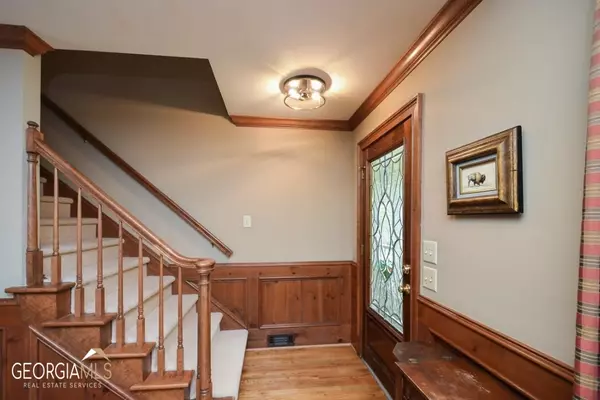$800,000
$849,900
5.9%For more information regarding the value of a property, please contact us for a free consultation.
255 Oakleaf Roswell, GA 30075
4 Beds
4 Baths
4,540 SqFt
Key Details
Sold Price $800,000
Property Type Single Family Home
Sub Type Single Family Residence
Listing Status Sold
Purchase Type For Sale
Square Footage 4,540 sqft
Price per Sqft $176
Subdivision Steeple Chase
MLS Listing ID 10160714
Sold Date 08/10/23
Style Brick/Frame,Craftsman
Bedrooms 4
Full Baths 3
Half Baths 2
HOA Y/N Yes
Originating Board Georgia MLS 2
Year Built 1982
Annual Tax Amount $2,274
Tax Year 2023
Lot Size 1.265 Acres
Acres 1.265
Lot Dimensions 1.265
Property Description
This is the home you have been waiting for in sought after Steeple Chase subdivision. Southern living at it's finest. You will fall in love with this custom built one of a kind home when you enter the charming front porrch that overlooks your amazing private wooded property. You will be amazed at the size of the family room that features masonry fireplace and leasds to your chef's delight kitchen with sunny eat-in breakfast areas with stunning views of your backyard private oasis for hours of relaxation and enjoyment. Your little slice of heaven in Fulton county. Don't miss the beautiful formal dining room. Hard to find master bedroom on main level leads to private master bath with double vanities and separate tub and shower. Large laundry with built-in ironing board and bid enough for your home office. Two secondary bedrooms are large with plenty of closet space and storage. One of the "wow" factos of this amazing home is the perfect in-law or teen suite that features bedroom, morning bar, large office and interior and exterior exit. Walk in attic, 3 fireplaces, central vacuum, circulating hot water lines so you have your hot water fast, 8 zone irrigation system and so much more in this incredible hom. Full daylight finished terrace level features large recreation/media room that opens
Location
State GA
County Fulton
Rooms
Other Rooms Gazebo
Basement Finished Bath, Concrete, Daylight, Interior Entry, Finished, Full
Dining Room Separate Room
Interior
Interior Features Central Vacuum, Bookcases, Tray Ceiling(s), Vaulted Ceiling(s), Double Vanity, Separate Shower, Tile Bath, Walk-In Closet(s), Wet Bar, In-Law Floorplan, Master On Main Level
Heating Natural Gas, Central, Zoned
Cooling Electric, Ceiling Fan(s), Central Air, Zoned, Attic Fan
Flooring Hardwood, Tile, Carpet
Fireplaces Number 3
Fireplaces Type Family Room, Factory Built, Masonry, Gas Log
Fireplace Yes
Appliance Gas Water Heater, Dishwasher, Disposal, Ice Maker, Microwave
Laundry Mud Room
Exterior
Exterior Feature Gas Grill, Sprinkler System
Parking Features Attached, Garage Door Opener, Garage, Kitchen Level, Side/Rear Entrance
Fence Fenced, Back Yard
Community Features None
Utilities Available Cable Available, Electricity Available, High Speed Internet, Natural Gas Available, Phone Available
View Y/N No
Roof Type Composition
Garage Yes
Private Pool No
Building
Lot Description Cul-De-Sac, Level, Private
Faces GPS
Sewer Septic Tank
Water Public
Structure Type Other
New Construction No
Schools
Elementary Schools Mountain Park
Middle Schools Crabapple
High Schools Roswell
Others
HOA Fee Include Other
Tax ID 12 137100450217
Security Features Smoke Detector(s)
Acceptable Financing 1031 Exchange, Assumable, Cash, Conventional, FHA
Listing Terms 1031 Exchange, Assumable, Cash, Conventional, FHA
Special Listing Condition Resale
Read Less
Want to know what your home might be worth? Contact us for a FREE valuation!

Our team is ready to help you sell your home for the highest possible price ASAP

© 2025 Georgia Multiple Listing Service. All Rights Reserved.





